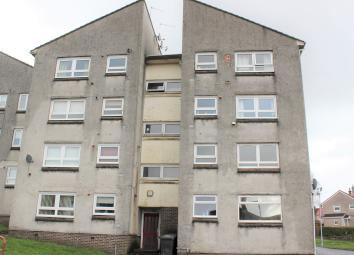Flat for sale in Glasgow G65, 2 Bedroom
Quick Summary
- Property Type:
- Flat
- Status:
- For sale
- Price
- £ 35,000
- Beds:
- 2
- Baths:
- 1
- County
- Glasgow
- Town
- Glasgow
- Outcode
- G65
- Location
- Balmalloch Rd, Kilsyth G65
- Marketed By:
- Penworth Properties Estate Agents
- Posted
- 2019-03-29
- G65 Rating:
- More Info?
- Please contact Penworth Properties Estate Agents on 01236 793008 or Request Details
Property Description
This well proportioned property is in need of some updating and will appeal to first time buyers and investors. The flat comprises of reception hallway with large walk in storage room and an additional cupboard giving ample storage, spacious modernized south facing lounge decorated in neutral tones, modern fitted kitchen with a range of upper and lower units and integrated appliances with no guarantees given, 2 well proportioned double bedrooms facing the rear and the family bathroom with 3 piece white suite and shower over bath completes this family home.
The property further benefits from outside storage cellar, access to ample parking to the rear, local grocers shop, hairdresser, cashline and take away are on your doorstep and the area is well served by reputable nursery, primary and secondary schools.
Kilsyth has a good range of sports and recreational facilities including local golf courses, bowling green, tennis courts, equestrian centres and ideally placed for walks or cycles.
Bus service to Glasgow, Cumbernauld and Falkirk is within walking distance where you will find a wide variety of high street shopping and supermarkets . The rail link to Glasgow and Edinburgh is at nearby Croy station and bus transport is a short walk from the property.
The area has first class road links via A803 and is ideally placed within the central belt and has good links to M80, M876 and M9 motorway network systems allowing commuting to other centres of business and commerce throughout East, West and Central Scotland.
Local restaurants include, The Coachman Hotel & Restaurant, The Scarecrow Bar & Restaurant, The Boathouse Restaurant and Marina and only a short journey away you will find many more eateries.
Home Report Available
Entrance Close
First Floor
Hallway
Lounge 15ft 11 (4.85m) x 12ft 01 (3.68m)
Kitchen 15ft 10 (4.85m) x 6ft 04 (1.95m)
Bathroom 5ft 09 (1.75m) x 6ft 03 (1.92m)
Bedroom 1 15ft 06 (4.74m) x 8ft 05 (2.58m)
Bedroom 2 11ft 01 (3.38m) x 10ft 00 (3.07m)
Communal Gardens & Drying Area
Measurements are approximate and in most cases are taken with a digital/sonic-measuring device and are taken to the widest point.
Benefits & Extras All Floor Coverings. Double Glazing. All Window Blinds. All Light Fittings. Gas Central Heating. Integrated Electric Oven, Gas Hob and Extractor Fan. Integrate Fridge. Integrated Freezer. Sold as seen. No guarantees given.
Viewing Strictly by appointment only through sole selling agent.
Property Location
Marketed by Penworth Properties Estate Agents
Disclaimer Property descriptions and related information displayed on this page are marketing materials provided by Penworth Properties Estate Agents. estateagents365.uk does not warrant or accept any responsibility for the accuracy or completeness of the property descriptions or related information provided here and they do not constitute property particulars. Please contact Penworth Properties Estate Agents for full details and further information.

