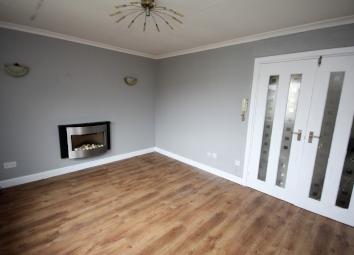Flat for sale in Glasgow G64, 2 Bedroom
Quick Summary
- Property Type:
- Flat
- Status:
- For sale
- Price
- £ 93,000
- Beds:
- 2
- Recepts:
- 1
- County
- Glasgow
- Town
- Glasgow
- Outcode
- G64
- Location
- 22 The Groves, Bishopbriggs, Glasgow G64
- Marketed By:
- MacDonald & Co
- Posted
- 2024-04-13
- G64 Rating:
- More Info?
- Please contact MacDonald & Co on 0141 376 8982 or Request Details
Property Description
Excellent opportunity to purchase this well proportioned modern two bedroom first floor flat that will suit a wide range of buyers and is found within The Groves a sought after development in Bishopbriggs, which offers direct access to transport links and amenities.
The accommodation comprises security entrance leading to a communal reception hallway. There is an entrance vestibule, hallway where all main apartments can be found including a well proportioned lounge accessed via timber French doors, modern recently fitted kitchen with a good selection of floor and wall mounted units, two well sized bedrooms to the rear, both with built-in wardrobes and a modern recently fitted three piece bathroom. The property benefits from security entry and double glazing.
Bishopbriggs offers a wide selection of local amenities which will cater for day to day needs, including local shops as well as supermarket shopping. Undoubtedly one of Bishopbriggs most appealing assets is its mainline railway offering the commuter direct access to Edinburgh and Glasgow City Centres, as well as good access to motorway networks and a local bus link. Local schooling can be found at primary and secondary levels. Bishopbriggs offers a fine selection of bars and restaurants and there are recreational pursuits to be found within the area including local walks, golf, rugby and bowling clubs.
Dimensions
Entrance Vestibule 3'8" x 3'2" (1.12m x 0.97m).
Hallway 12'7" x 3'2" (3.84m x 0.97m).
Lounge 13'3" x 10'10" (4.04m x 3.3m).
Kitchen 8'9" x 7'10" (2.67m x 2.39m).
Bedroom 1 10'5" x 8'9" (3.18m x 2.67m).
Bedroom 2 9'1" x 8'6" (2.77m x 2.6m).
Bathroom 5'11" x 5'8" (1.8m x 1.73m).
Council Tax Band
C
Energy Performance Rating
D
Viewing
Tel:
Property Location
Marketed by MacDonald & Co
Disclaimer Property descriptions and related information displayed on this page are marketing materials provided by MacDonald & Co. estateagents365.uk does not warrant or accept any responsibility for the accuracy or completeness of the property descriptions or related information provided here and they do not constitute property particulars. Please contact MacDonald & Co for full details and further information.


