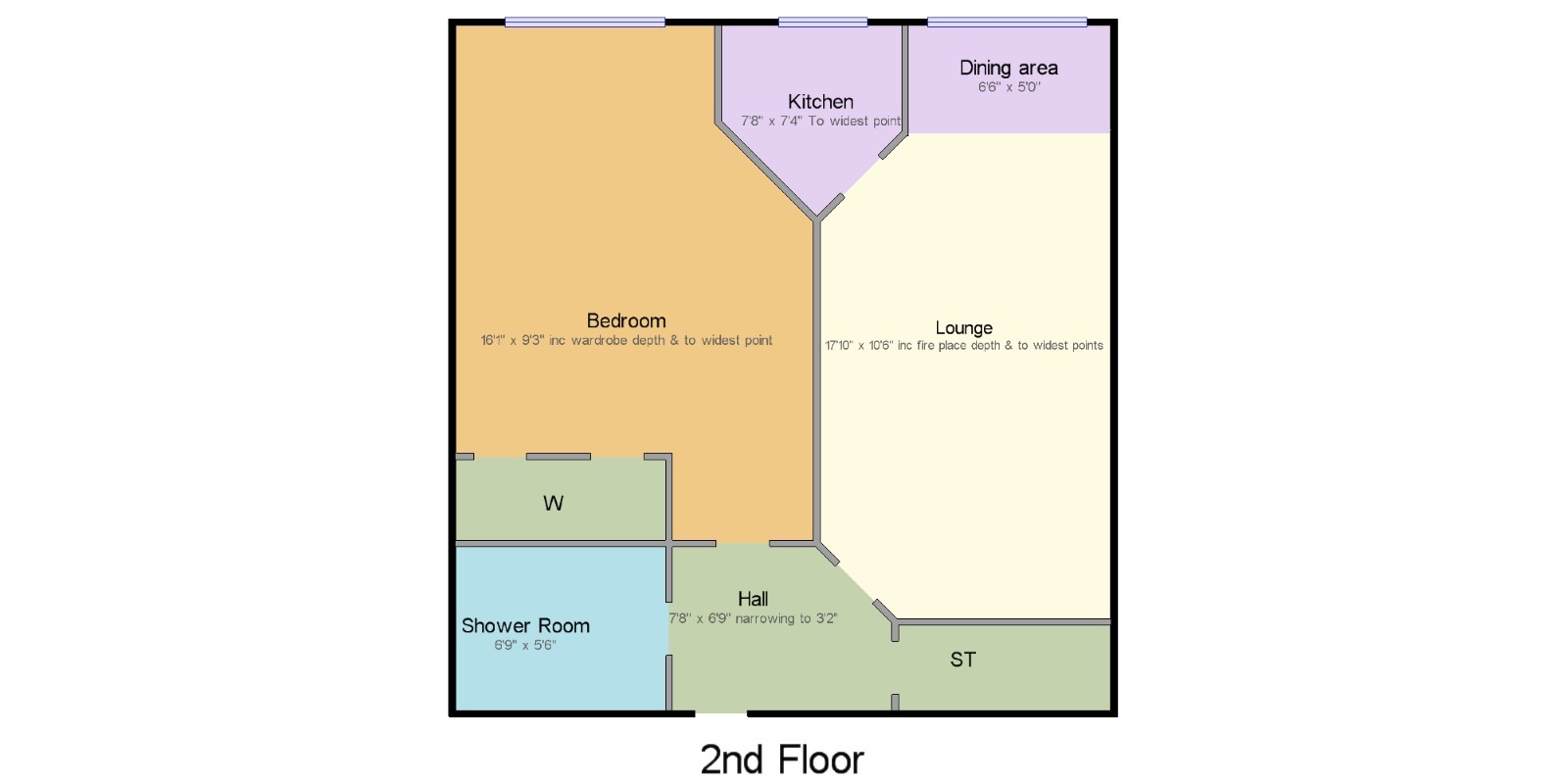Flat for sale in Glasgow G64, 1 Bedroom
Quick Summary
- Property Type:
- Flat
- Status:
- For sale
- Price
- £ 135,000
- Beds:
- 1
- Baths:
- 1
- Recepts:
- 1
- County
- Glasgow
- Town
- Glasgow
- Outcode
- G64
- Location
- Bishop's Gate, 20 Kenmure Drive, Glasgow, East Dunbartonshire G64
- Marketed By:
- Slater Hogg & Howison - Bishopbriggs
- Posted
- 2024-04-04
- G64 Rating:
- More Info?
- Please contact Slater Hogg & Howison - Bishopbriggs on 0141 376 8316 or Request Details
Property Description
A superb second floor apartment set within the popular McCarthy & Stone built Bishop's Gate retirement development with a nice leafy outlook. The development is situated within the heart of Bishopbriggs which offers a wide range of amenities including shopping, recreational facilities and excellent bus and main line train services. The accommodation comprises a security entrance, hallway with storage, spacious lounge with dining area and a fitted kitchen comes complete with a range of base & wall mounted units. There is a double sized bedroom with wardrobe storage and a shower room. The property has double glazing and electric heating. The Bishop's Gate development benefits from a lift service, an in-house manager, emergency call system, communal lounge, laundry room, visitor's guest suite, resident's parking and beautiful communal gardens.Please note - We are required under the Estate Agents Act 1979 and the Provision Of Information Regulations 1991 to point out that the client we are acting for on the sale of this property is a connected person as defined by the act.
Located in the heart of Bishopbriggs
Lift access
Off street communal parking
Leafy outlook
EER Band C
Hall7'8" x 6'9" (2.34m x 2.06m).
Lounge17'10" x 10'6" (5.44m x 3.2m).
Dining area6'6" x 5' (1.98m x 1.52m).
Kitchen7'8" x 7'4" (2.34m x 2.24m).
Bedroom16'1" x 9'3" (4.9m x 2.82m).
Shower Room6'9" x 5'6" (2.06m x 1.68m).
Property Location
Marketed by Slater Hogg & Howison - Bishopbriggs
Disclaimer Property descriptions and related information displayed on this page are marketing materials provided by Slater Hogg & Howison - Bishopbriggs. estateagents365.uk does not warrant or accept any responsibility for the accuracy or completeness of the property descriptions or related information provided here and they do not constitute property particulars. Please contact Slater Hogg & Howison - Bishopbriggs for full details and further information.


