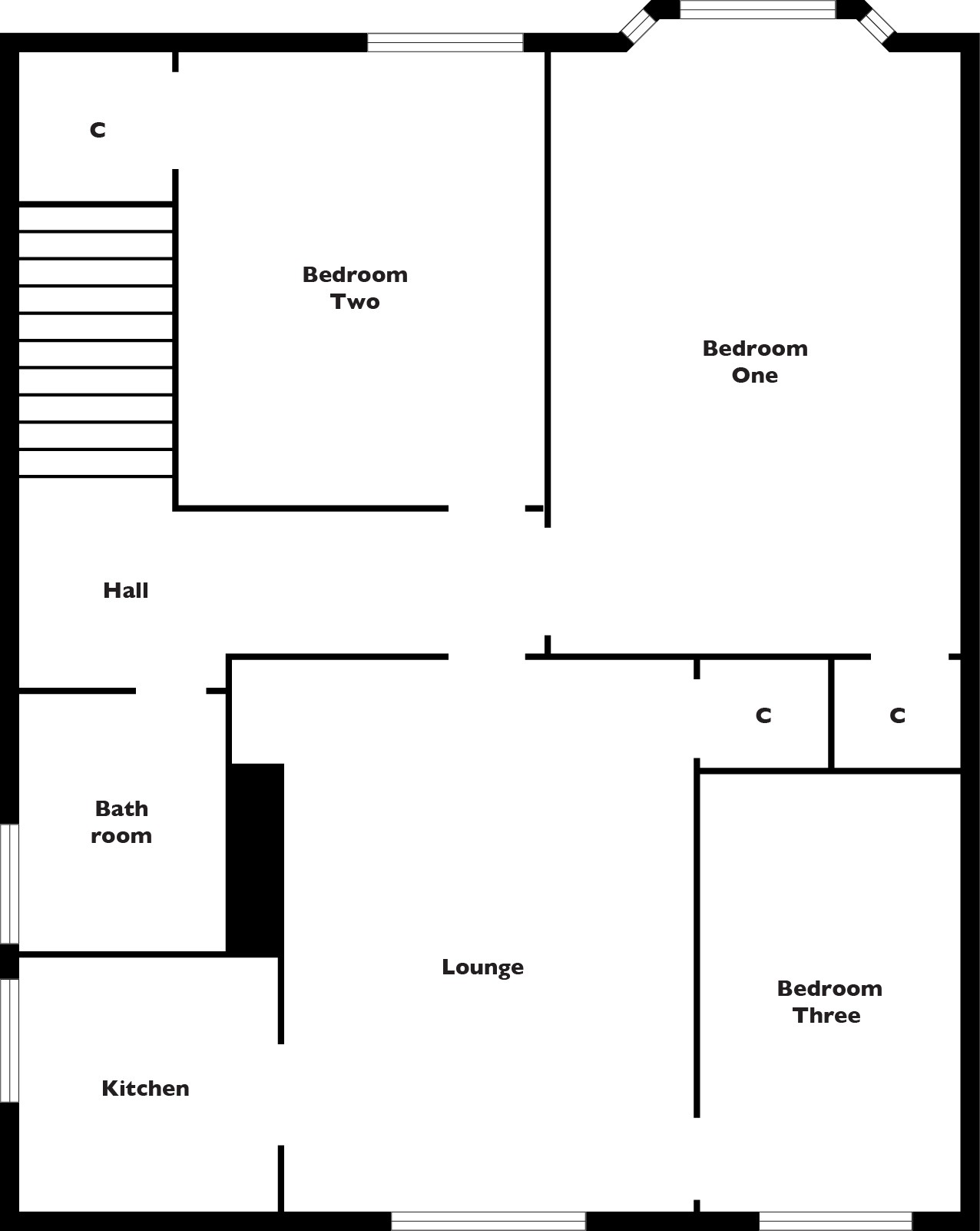Flat for sale in Glasgow G52, 3 Bedroom
Quick Summary
- Property Type:
- Flat
- Status:
- For sale
- Price
- £ 75,000
- Beds:
- 3
- Baths:
- 1
- Recepts:
- 1
- County
- Glasgow
- Town
- Glasgow
- Outcode
- G52
- Location
- Chirnside Road, Glasgow G52
- Marketed By:
- Scottish Property Centre
- Posted
- 2024-04-20
- G52 Rating:
- More Info?
- Please contact Scottish Property Centre on 0141 433 6644 or Request Details
Property Description
The accommodation comprises of reception hall, bright and spacious lounge providing access to fitted kitchen, which comprises of floor and wall mounted, the dining room/3rd bedroom is also accessed via the lounge; two double bedrooms form to the front- both offer storage; the bathroom comprises of bath with overhead shower, wash hand basin and wc, tiling to the walls. The property has been freshly decorated and boasts D/G and GCH.
Externally the property offers driveway to the side and garden to the rear; the garden is enclosed and comprises mainly of lawn area.
The property is conveniently located for amenities including local shops, restaurants and public transport facilities on Paisley Road West. Situated close by are various nursery, primary, secondary and further education facilities. Other local facilities include, Bellahouston Park and Sports Centre. The property is conveniently located for two major shopping centres, Braehead near Renfrew and Silverburn in Pollok. The property is also ideally located for commuters accessing 'Mosspark' Train Station, the main M8, & M77 motorway network and the Clyde Tunnel.
Viewing highly recommended to avoid disappointment.
Council tax
Glasgow City Council band C
Energy performance rating
The epr on the property is C
Home report
The home report can be emailed on request.
Mortgage finance
Scottish Property Centre has an alliance with spc Finance, a brokerage with a bespoke approach to funding. Through their relationships with retail, commercial and private banks they can assist with securing a mortgage to suit your circumstances. For further information contact Robert Hendry, Andrew O’Leary or Nicola Marsden based in our Glasgow office, on .
Lounge (14' x 10')
Kitchen (6' x 7')
Dining Room/Bedroom Three (12' x 6')
Master Bedroom (17' x 11')
Bedroom Two (12' x 9')
Family Bathroom (6' x 5')
Property Location
Marketed by Scottish Property Centre
Disclaimer Property descriptions and related information displayed on this page are marketing materials provided by Scottish Property Centre. estateagents365.uk does not warrant or accept any responsibility for the accuracy or completeness of the property descriptions or related information provided here and they do not constitute property particulars. Please contact Scottish Property Centre for full details and further information.


