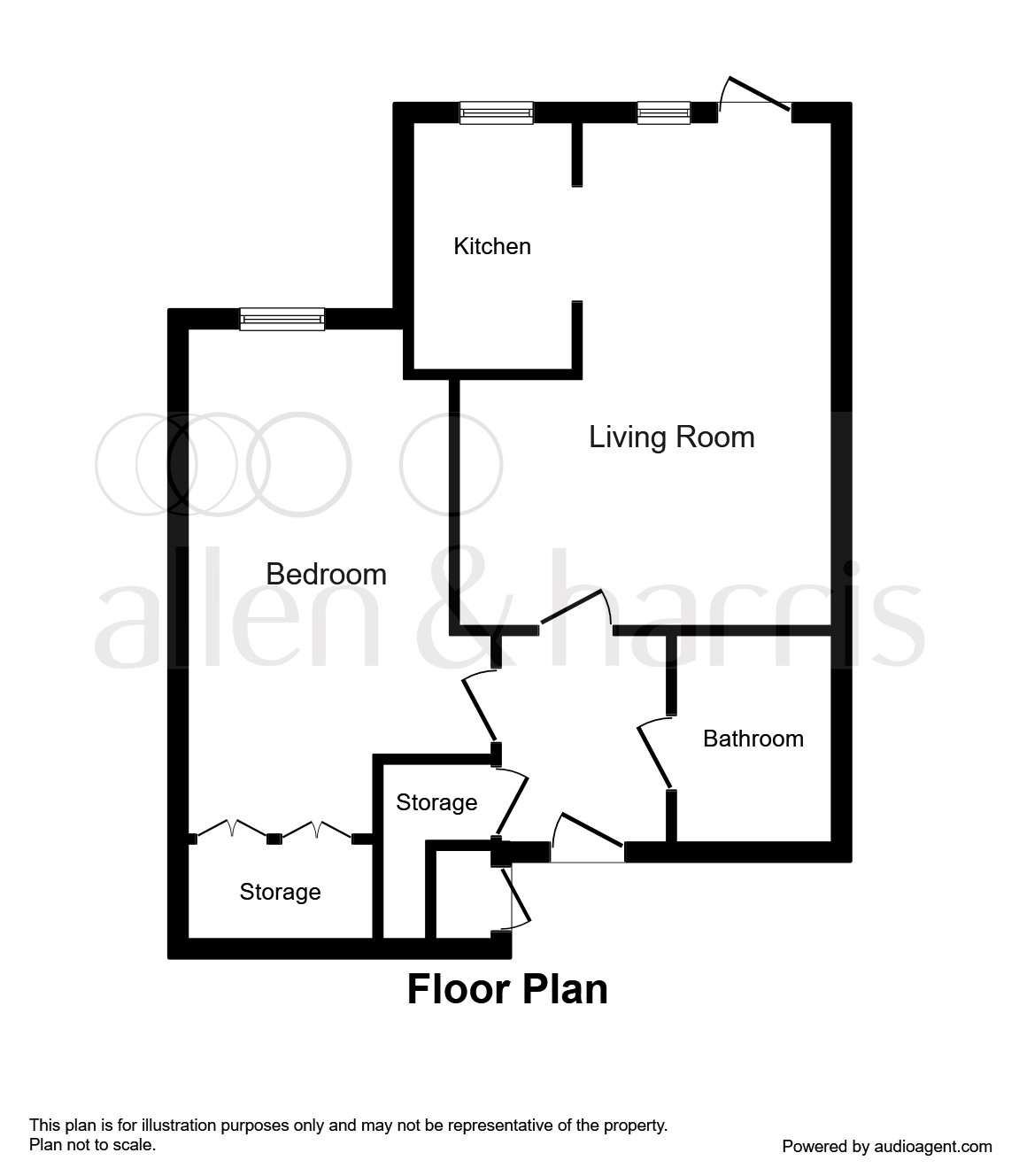Flat for sale in Glasgow G46, 1 Bedroom
Quick Summary
- Property Type:
- Flat
- Status:
- For sale
- Price
- £ 105,000
- Beds:
- 1
- Baths:
- 1
- Recepts:
- 1
- County
- Glasgow
- Town
- Glasgow
- Outcode
- G46
- Location
- Fenwick Road, Giffnock, Glasgow G46
- Marketed By:
- Allen & Harris - Clarkston, Glasgow
- Posted
- 2024-04-16
- G46 Rating:
- More Info?
- Please contact Allen & Harris - Clarkston, Glasgow on 0141 433 0318 or Request Details
Property Description
Summary
One of only a handful of properties of its type, and rarely available to the market, this McCarthy & Stone built ground floor retirement flat affords direct access to enclosed rear gardens and is presented in stylish decorative order.
Description
Carleton Court is situated within central Giffnock and is extremely well positioned to take advantage of a wide range of local amenities. The property is situated on the ground floor within this attractive 'McCarthy & Stone' built modern retirement development and sits amidst attractive well-stocked communal gardens to which this specific property affords direct access. The building is accessed via a security controlled door entry system which gives access to a well-maintained communal hallway of which lies both a residents lounge and laundry room.
Internally, the stylishly presented accommodation offers excellent storage, neutral décor and enjoys an attractive view to the rear gardens. The property comprises reception hall with large storage cupboard, a well- proportioned lounge with French doors accessing an attractive patio area, modern fitted kitchen hosting a comprehensive range of base and wall mounted storage cabinets with contemporary feature wall covering, generously sized double bedroom with large mirror fronted walk-in storage closet and contemporary family bathroom featuring white three piece suite and ample vanity storage.
The property enjoys the further benefits of electric heating, double-glazing, communal lounge with kitchen area, residents' laundry room, attractive enclosed rear garden area and communal courtyard offering residents' parking.
This popular locale, although quietly situated, lies extremely close to Fenwick Road and the nearby Shawlands.
Lounge 17' 8" max x 11' 6" max ( 5.38m max x 3.51m max )
Kitchen 8' 10" x 5' 7" ( 2.69m x 1.70m )
Bedroom One 15' 5" max x 10' 10" max ( 4.70m max x 3.30m max )
Bathroom 5' 7" max x 7' 3" max ( 1.70m max x 2.21m max )
1. Money laundering regulations: Intending purchasers will be asked to produce identification documentation at a later stage and we would ask for your co-operation in order that there will be no delay in agreeing the sale.
2. General: While we endeavour to make our sales particulars fair, accurate and reliable, they are only a general guide to the property and, accordingly, if there is any point which is of particular importance to you, please contact the office and we will be pleased to check the position for you, especially if you are contemplating travelling some distance to view the property.
3. Measurements: These approximate room sizes are only intended as general guidance. You must verify the dimensions carefully before ordering carpets or any built-in furniture.
4. Services: Please note we have not tested the services or any of the equipment or appliances in this property, accordingly we strongly advise prospective buyers to commission their own survey or service reports before finalising their offer to purchase.
5. These particulars are issued in good faith but do not constitute representations of fact or form part of any offer or contract. The matters referred to in these particulars should be independently verified by prospective buyers or tenants. Neither sequence (UK) limited nor any of its employees or agents has any authority to make or give any representation or warranty whatever in relation to this property.
Property Location
Marketed by Allen & Harris - Clarkston, Glasgow
Disclaimer Property descriptions and related information displayed on this page are marketing materials provided by Allen & Harris - Clarkston, Glasgow. estateagents365.uk does not warrant or accept any responsibility for the accuracy or completeness of the property descriptions or related information provided here and they do not constitute property particulars. Please contact Allen & Harris - Clarkston, Glasgow for full details and further information.


