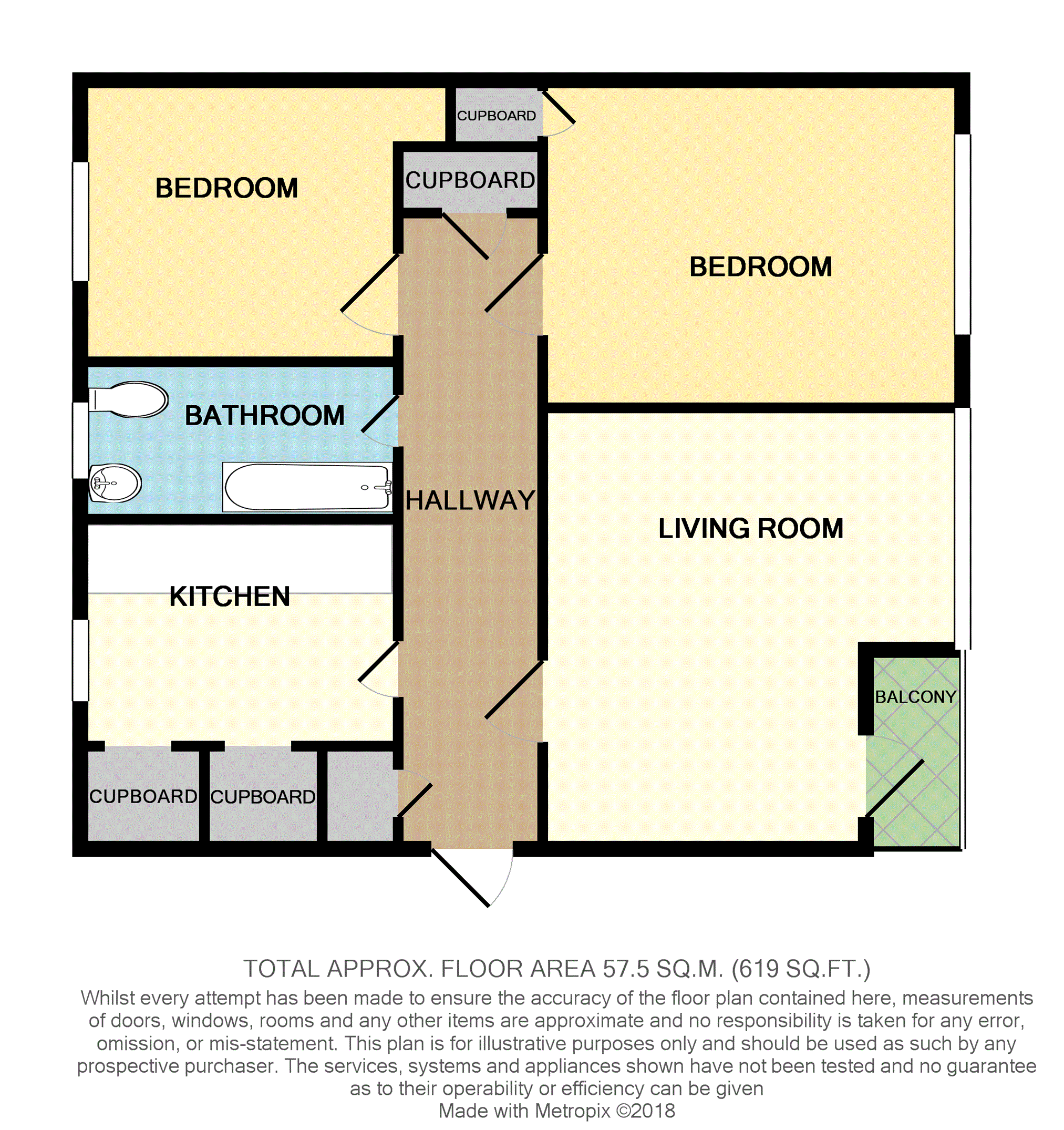Flat for sale in Glasgow G45, 2 Bedroom
Quick Summary
- Property Type:
- Flat
- Status:
- For sale
- Price
- £ 50,000
- Beds:
- 2
- Baths:
- 1
- Recepts:
- 1
- County
- Glasgow
- Town
- Glasgow
- Outcode
- G45
- Location
- 453 Carmunnock Road, Glasgow G45
- Marketed By:
- Purplebricks, Head Office
- Posted
- 2018-12-26
- G45 Rating:
- More Info?
- Please contact Purplebricks, Head Office on 0121 721 9601 or Request Details
Property Description
Top Floor Apartment. Set within a well established and ever popular residential development. This two bedroom property offers a fantastic opportunity to a growing family. This well appointed family home requires a degree of modernisation and must be viewed to be fully appreciated.
The property comprises of a welcoming reception hallway that leads to a spacious Lounge with Balcony, Kitcen, Bathroom and Two Double Bedrooms.
Furthermore the property displays excellent extra storage throughout, security entry system, gas central heating and double glazing.
453 Carmunock Road is conveniently located for a host of amenities including shops, supermarkets and schooling. The excellent public transport and road links allow easy access throughout Glasgow and the central belt.
Lounge
16'9 x 12'11
The bright and spacious Lounge is flooded with natural light from the front facing windows and balcony which compliments its decor.
Kitchen
10'10 x 7'0
The Kitchen to the rear of the property offers ample storage from its many base units, contemporary worktops and space for a range of appliances. The Kitchen further benefits from two built in storage cupboards.
Bathroom
11'3 x 5'0
The family sized Bathroom offers a three piece white suite of W.C, Wash hand basin and Bath.
Bedroom One
12'10 x 11'11
Bedroom One to the front of the property is the largest of the double bedrooms and boasts a built in storage space.
Bedroom Two
11'11 x 10'11
Bedroom Two to the rear of the property is another well sized double bedroom that can comfortably accommodate extra bedroom furniture.
Property Location
Marketed by Purplebricks, Head Office
Disclaimer Property descriptions and related information displayed on this page are marketing materials provided by Purplebricks, Head Office. estateagents365.uk does not warrant or accept any responsibility for the accuracy or completeness of the property descriptions or related information provided here and they do not constitute property particulars. Please contact Purplebricks, Head Office for full details and further information.


