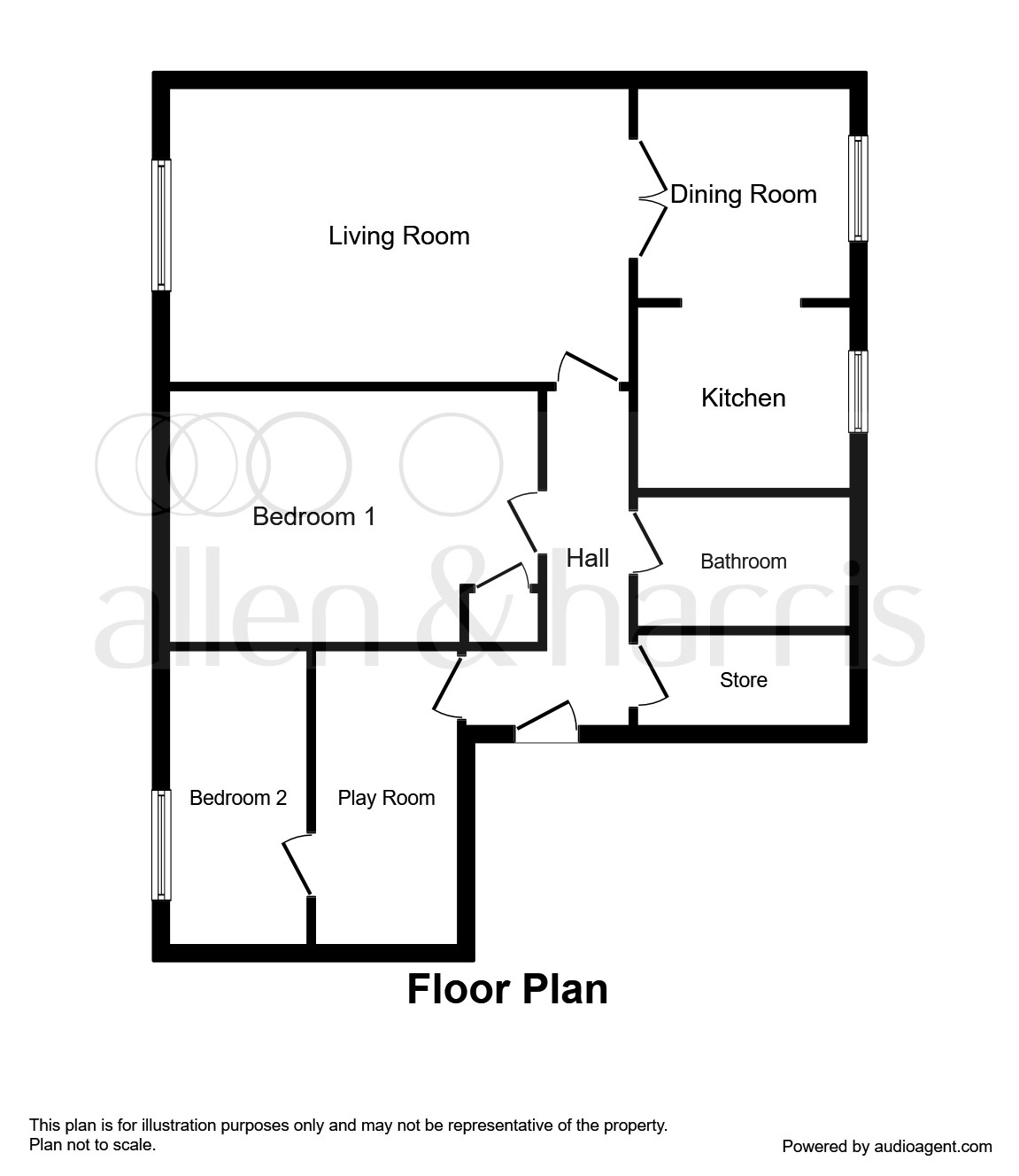Flat for sale in Glasgow G45, 2 Bedroom
Quick Summary
- Property Type:
- Flat
- Status:
- For sale
- Price
- £ 64,000
- Beds:
- 2
- Baths:
- 1
- Recepts:
- 3
- County
- Glasgow
- Town
- Glasgow
- Outcode
- G45
- Location
- Glenacre Street, Castlemilk, Glasgow G45
- Marketed By:
- Allen & Harris
- Posted
- 2018-10-16
- G45 Rating:
- More Info?
- Please contact Allen & Harris on 0141 433 0314 or Request Details
Property Description
Summary
A top floor flat comprising lounge, two bedrooms, a dining room, kitchen, bathroom, play room and storage cupboard. The elevated position off the property affords picturesque views over the city.
Description
Housed in a block of eight apartments, this flat is situated on the top floor, and is accessed via a communal entrance and stairwell.
Located towards the front of the property are two bedrooms, one of which has a play room off. The living room also offers views onto Glenacre Street itself as well as stunning views out towards the city and beyond.
Situated to the rear of the property there is a fitted kitchen providing a range of storage units and worktops and the dining room is located off the kitchen and can also be accessed via the lounge. A bathroom with white three piece suite and shower over bath completes the accommodation on offer.
Further benefiting from double glazing, gas central heating, a storage cupboard, communal garden grounds, a shared entry system with security access, and the benefit of a top floor position, the opportunity to view this apartment and enjoy its views over the city is strongly encouraged.
Castlemilk is a well-established residential area located to the Southside of Glasgow City which offers access to the M74 providing links to Glasgow City Centre and further afield. This urban locale offers sports and recreational facilities including a local swimming pool and nearby golf courses. The Braes shopping centre hosts a variety of shops and is adjacent to the health centre, library, community centre as well as many other local amenities. A selection of primary and secondary schooling is available.
Entrance Hallway
Lounge 18' 11" Max x 12' 2" Max ( 5.77m Max x 3.71m Max )
Dining Room 8' 10" Max x 8' 5" Max ( 2.69m Max x 2.57m Max )
Kitchen 8' 3" Max x 7' 11" Max ( 2.51m Max x 2.41m Max )
Bedroom One 15' 3" Max x 10' 1" Max ( 4.65m Max x 3.07m Max )
Bedroom Two 10' 3" Plus fitted wardrobes x 5' 9" Max restricted head height ( 3.12m Plus fitted wardrobes x 1.75m Max restricted head height )
Playroom 11' 11" x 6' 8" Max ( 3.63m x 2.03m Max )
Cupboard 8' 6" x 3' 3" ( 2.59m x 0.99m )
Bathroom
1. Money laundering regulations: Intending purchasers will be asked to produce identification documentation at a later stage and we would ask for your co-operation in order that there will be no delay in agreeing the sale.
2. General: While we endeavour to make our sales particulars fair, accurate and reliable, they are only a general guide to the property and, accordingly, if there is any point which is of particular importance to you, please contact the office and we will be pleased to check the position for you, especially if you are contemplating travelling some distance to view the property.
3. Measurements: These approximate room sizes are only intended as general guidance. You must verify the dimensions carefully before ordering carpets or any built-in furniture.
4. Services: Please note we have not tested the services or any of the equipment or appliances in this property, accordingly we strongly advise prospective buyers to commission their own survey or service reports before finalising their offer to purchase.
5. These particulars are issued in good faith but do not constitute representations of fact or form part of any offer or contract. The matters referred to in these particulars should be independently verified by prospective buyers or tenants. Neither sequence (UK) limited nor any of its employees or agents has any authority to make or give any representation or warranty whatever in relation to this property.
Property Location
Marketed by Allen & Harris
Disclaimer Property descriptions and related information displayed on this page are marketing materials provided by Allen & Harris. estateagents365.uk does not warrant or accept any responsibility for the accuracy or completeness of the property descriptions or related information provided here and they do not constitute property particulars. Please contact Allen & Harris for full details and further information.


