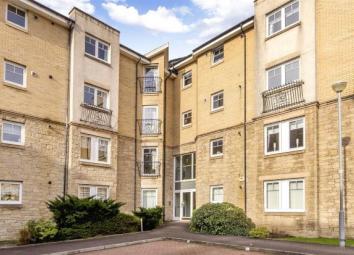Flat for sale in Glasgow G44, 3 Bedroom
Quick Summary
- Property Type:
- Flat
- Status:
- For sale
- Price
- £ 155,000
- Beds:
- 3
- Baths:
- 2
- Recepts:
- 1
- County
- Glasgow
- Town
- Glasgow
- Outcode
- G44
- Location
- 0/1, Castlebrae Gardens, Cathcart, Glasgow G44
- Marketed By:
- Aberdein Considine
- Posted
- 2024-04-20
- G44 Rating:
- More Info?
- Please contact Aberdein Considine on 0141 376 9401 or Request Details
Property Description
Located within a modern development this easily maintained and accessible ground floor flat enjoys a peaceful, residential cul-de-sac location. The property internally has been freshly decorated by the present owners and early viewing is strongly advised to appreciate the accommodation on offer. Internally the subject comprises of broad welcome reception hallway, with three generous storage cupboards, good size front facing lounge, dining size kitchen with fully integrated appliances including fridge freezer, dishwasher, washer/dryer and gas hob with electric oven. There is a three piece bathroom, three generous size bedrooms, two of them with large in-built mirrored wardrobes and one of these having an en-suite shower room; the third bedroom is currently being utilised as a dining room. The property is further enhanced by gas fired central heating, double glazed window formation, security entry, a private parking space, well maintained communal gardens and bin shelters at the rear.
All of Cathcart's local amenities are within close proximity where a wide range of local shops, cafes, restaurants etc can be found. For the commuter there are excellent public transport services to Glasgow city centre and beyond with the property being a two minutes walk to train and bus links and a few minutes drive to major road and motorway links.
Early viewing is advised by the selling agents.
Lounge 16'9" x 11'4" (5.1m x 3.45m).
Kitchen 10'4" x 10'4" (3.15m x 3.15m).
Bedroom 1 12'2" x 10'8" (3.7m x 3.25m).
En-suite 5'2" x 4'11" (1.57m x 1.5m).
Bedroom 2 14'4" x 10'5" (4.37m x 3.18m).
Bedroom 3/Dining Room 12'10" x 8'6" (3.91m x 2.6m).
Bathroom 6'11" x 5'11" (2.1m x 1.8m).
Property Location
Marketed by Aberdein Considine
Disclaimer Property descriptions and related information displayed on this page are marketing materials provided by Aberdein Considine. estateagents365.uk does not warrant or accept any responsibility for the accuracy or completeness of the property descriptions or related information provided here and they do not constitute property particulars. Please contact Aberdein Considine for full details and further information.


