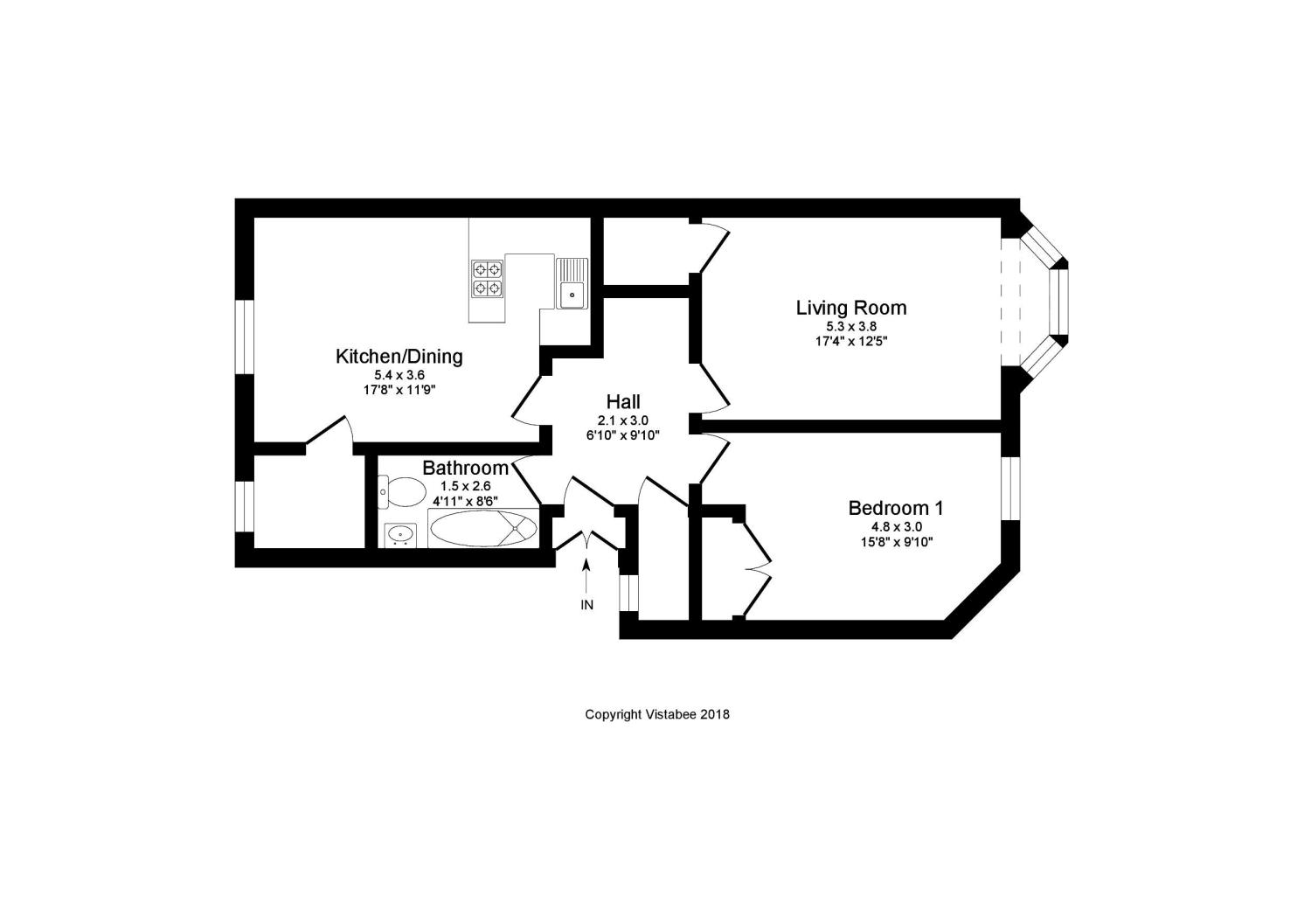Flat for sale in Glasgow G43, 1 Bedroom
Quick Summary
- Property Type:
- Flat
- Status:
- For sale
- Price
- £ 90,000
- Beds:
- 1
- Baths:
- 1
- Recepts:
- 1
- County
- Glasgow
- Town
- Glasgow
- Outcode
- G43
- Location
- Pollokshaws Road, Glasgow, Lanarkshire G43
- Marketed By:
- Slater Hogg & Howison - Shawlands
- Posted
- 2024-04-20
- G43 Rating:
- More Info?
- Please contact Slater Hogg & Howison - Shawlands on 0141 376 8797 or Request Details
Property Description
An impressive and well portioned traditional tenement flat occupying a preferred first floor position within an attractive sandstone tenement building.
The accommodation is offered in walk-in condition, retains a wealth of character and is finished with tasteful décor throughout. The beautifully presented traditional communal entrance close has door security system, an outer vestibule and entry door to reception hallway with good sized built-in store directly off. The stunning main lounge has neutral finishes and cornicing detail. The modern dining sized kitchen offering a range of wall and base mounted units, space for dining and a host of integrated appliances with utility cupboard/ study directly off. There is a traditionally proportioned front facing bedroom with fitted wardrobes, and a beautifully fitted three piece bathroom with white suite and shower. The property includes gas central heating, double glazing and well maintained residents communal gardens.
Shawlands offers a host of bars, restaurants and recreational facilities including nearby Pollok Park. All bus and rail links are within easy reach providing swift commuter access to the city centre and beyond. All motorway networks are close by. EER Band C
• This impressive first floor flat with a wonderful interior and centrally sited. Accommodation comprises bay lounge, fitted dining kitchen, double bedroom and bathroom. Gas central heating. Double glazing. EER Band C
Lounge17'11" x 12'3" (5.46m x 3.73m).
Dining Kitchen18'3" x 9'10" (5.56m x 3m).
Bedroom14'2" x 9'10" (4.32m x 3m).
Bathroom8'5" x 5' (2.57m x 1.52m).
Utility6'5" x 4'11" (1.96m x 1.5m).
Property Location
Marketed by Slater Hogg & Howison - Shawlands
Disclaimer Property descriptions and related information displayed on this page are marketing materials provided by Slater Hogg & Howison - Shawlands. estateagents365.uk does not warrant or accept any responsibility for the accuracy or completeness of the property descriptions or related information provided here and they do not constitute property particulars. Please contact Slater Hogg & Howison - Shawlands for full details and further information.


