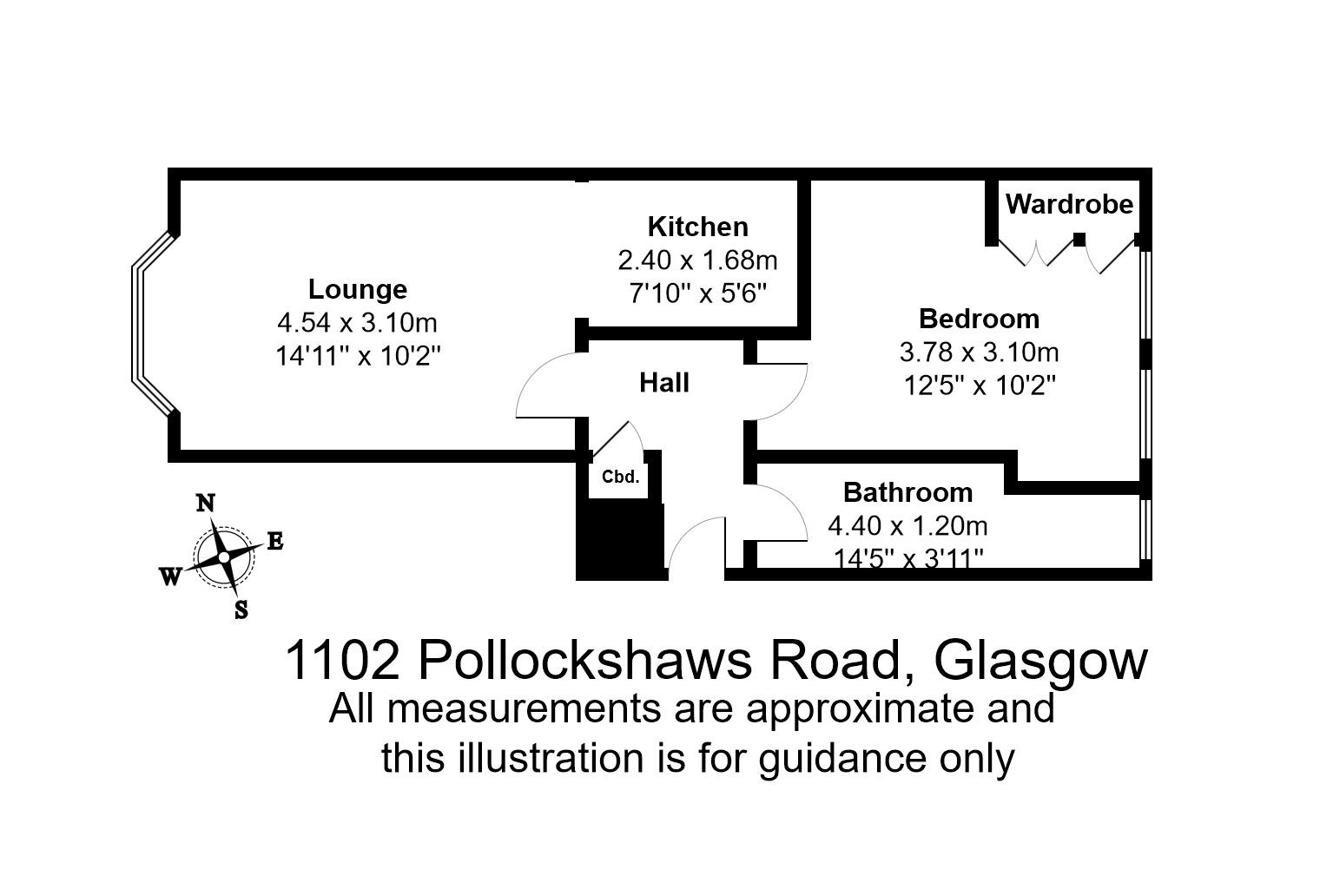Flat for sale in Glasgow G41, 1 Bedroom
Quick Summary
- Property Type:
- Flat
- Status:
- For sale
- Price
- £ 89,995
- Beds:
- 1
- Baths:
- 1
- Recepts:
- 1
- County
- Glasgow
- Town
- Glasgow
- Outcode
- G41
- Location
- Pollokshaws Road, Shawlands, Glasgow G41
- Marketed By:
- Penny Lane Homes
- Posted
- 2018-12-30
- G41 Rating:
- More Info?
- Please contact Penny Lane Homes on 0141 376 7875 or Request Details
Property Description
Entering into the property is the welcoming reception hall with large storage cupboard and access to all rooms. The spacious lounge has modern decor with wooden flooring, chrome designer radiators and large bay window which allows the natural light to flood the room making it a bright and airy space.
Leading off from the lounge is the lovely fully fitted kitchen offering a great range of floor and wall mounted units which are complimented by integrated oven, hob and hood.
The generous sized bedroom is neutrally decorated with wooden flooring, it has ample storage with build in wardrobes and over head cupboards.
Completing this lovely accommodation is the three piece shower room with coordinating white suite and shower cubicle.
Further benefits to the property are double glazing, gas central heating and secure door entry.
Home report available upon request.
The property is well located for local amenities with a variety of shops within walking distance, catering for day to day requirements as well as the many local cafes, restaurants and bars that can be found within the Strathbungo area. Nearby Shawlands offers a further diverse range of facilities including supermarkets, banking, bars and cosmopolitan restaurants. The area benefits from frequent public transport services by both bus and rail connecting Strathbungo with Glasgow city centre and other surrounding areas. The M8, M77 and M74 motorways are easily accessible and recreational activities can be found at the nearby Queens Park.
Lounge - 14'11" (4.55m) x 10'2" (3.1m)
Kitchen - 7'10" (2.39m) x 5'6" (1.68m)
Bedroom One - 12'5" (3.78m) x 10'2" (3.1m)
Shower room - 14'5" (4.39m) x 3'11" (1.19m)
Notice
Please note we have not tested any apparatus, fixtures, fittings, or services. Interested parties must undertake their own investigation into the working order of these items. All measurements are approximate and photographs provided for guidance only.
Property Location
Marketed by Penny Lane Homes
Disclaimer Property descriptions and related information displayed on this page are marketing materials provided by Penny Lane Homes. estateagents365.uk does not warrant or accept any responsibility for the accuracy or completeness of the property descriptions or related information provided here and they do not constitute property particulars. Please contact Penny Lane Homes for full details and further information.



