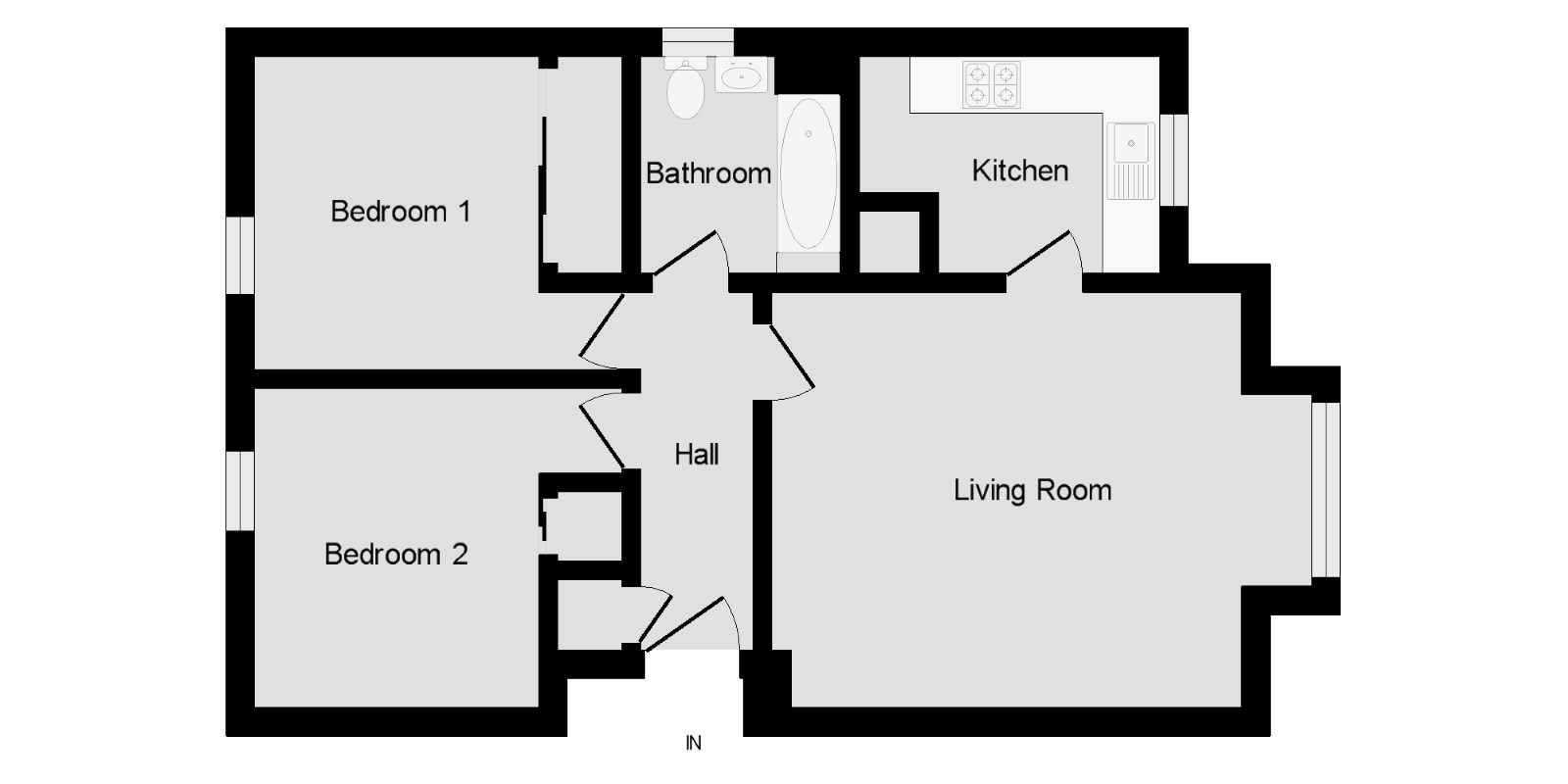Flat for sale in Glasgow G4, 2 Bedroom
Quick Summary
- Property Type:
- Flat
- Status:
- For sale
- Price
- £ 155,000
- Beds:
- 2
- Baths:
- 1
- Recepts:
- 1
- County
- Glasgow
- Town
- Glasgow
- Outcode
- G4
- Location
- Parsonage Square, Collegelands, Glasgow G4
- Marketed By:
- Slater Hogg & Howison - Candleriggs Sales
- Posted
- 2024-04-20
- G4 Rating:
- More Info?
- Please contact Slater Hogg & Howison - Candleriggs Sales on 0141 376 8794 or Request Details
Property Description
Designed to echo the historical cloister gardens of the Medieval monastery which once sat nearby, being set around an urban quadrangle, the Parsonage Square development has a great community spirit with an active owners association and high owner occupancy. The accommodation is accessed via a communal reception and hall comprises entrance hallway, spacious lounge, fitted kitchen with kitchen featuring floor and wall mounted units. There are two double sized bedrooms, both bedrooms featuring integrated wardrobe facilities, bathroom with three piece suite which includes WC wash hand basin and bath with electric over bath shower. In addition the property has storage, electric storage heating, security entry and allocated parking space.
Living Room16'2" x 13'9" (4.93m x 4.2m).
Kitchen10'2" x 7'2" (3.1m x 2.18m).
Bedroom 112'5" x 10'9" (3.78m x 3.28m).
Bathroom6'10" x 7'2" (2.08m x 2.18m).
Bedroom 212'5" x 10'2" (3.78m x 3.1m).
Hall2'11" x 12'1" (0.9m x 3.68m).
Property Location
Marketed by Slater Hogg & Howison - Candleriggs Sales
Disclaimer Property descriptions and related information displayed on this page are marketing materials provided by Slater Hogg & Howison - Candleriggs Sales. estateagents365.uk does not warrant or accept any responsibility for the accuracy or completeness of the property descriptions or related information provided here and they do not constitute property particulars. Please contact Slater Hogg & Howison - Candleriggs Sales for full details and further information.


