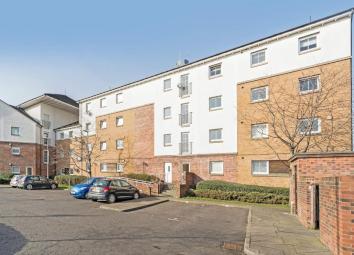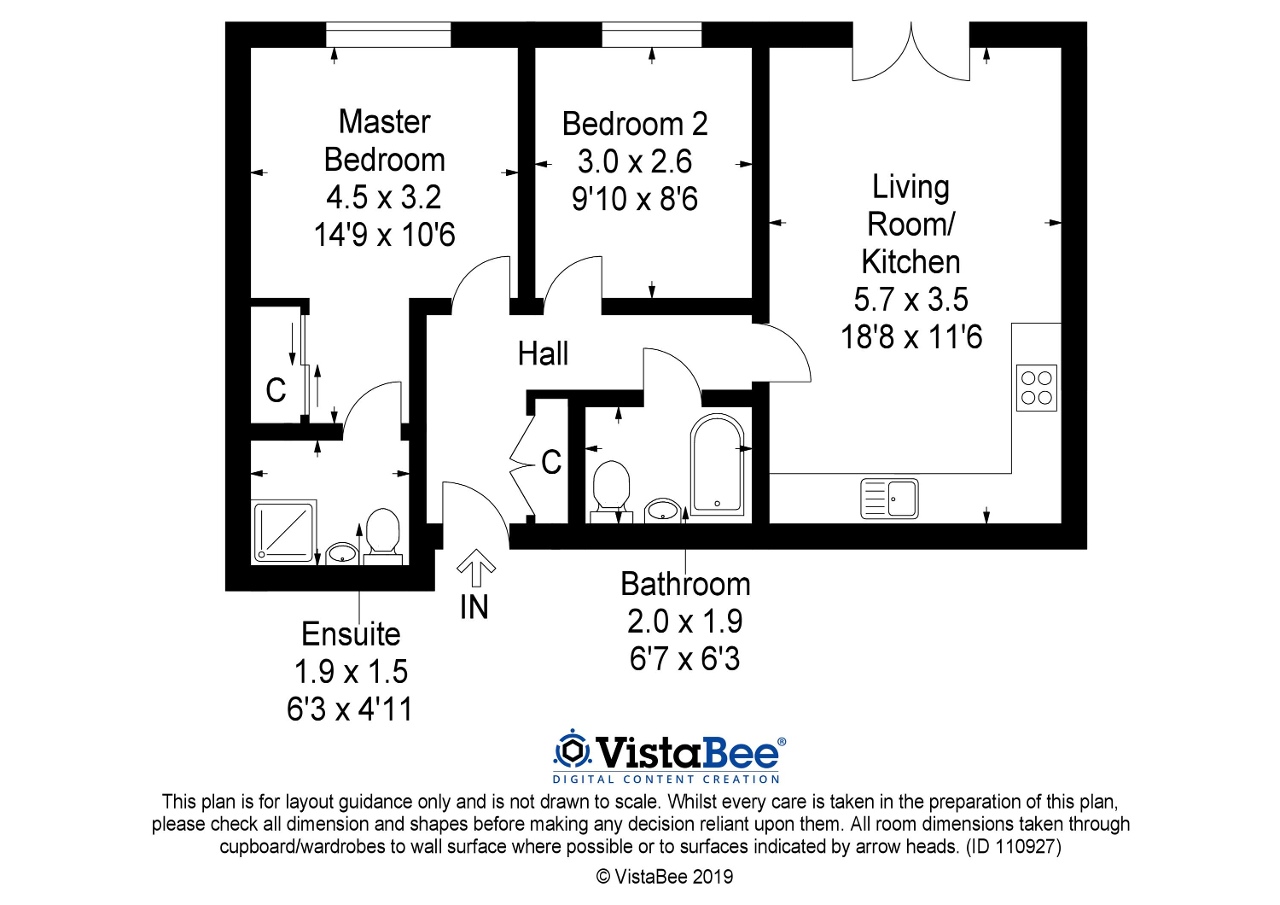Flat for sale in Glasgow G33, 2 Bedroom
Quick Summary
- Property Type:
- Flat
- Status:
- For sale
- Price
- £ 109,950
- Beds:
- 2
- County
- Glasgow
- Town
- Glasgow
- Outcode
- G33
- Location
- Cumbernauld Road, Glasgow G33
- Marketed By:
- Keys Estate Agents
- Posted
- 2024-04-14
- G33 Rating:
- More Info?
- Please contact Keys Estate Agents on 0141 376 8998 or Request Details
Property Description
***see video***Keys Estate Agents are delighted to offer to the market this modern top floor flat, set within the popular residential development on Cumbernauld. The accommodation on offer comprises entrance hallway providing access to all main apartments, bright spacious lounge/dining area and open plan to modern fitted kitchen. Two double bedrooms, master with en-suite shower room and good sized bathroom. The property further benefits from gas central heating, double glazing, secure entry and allocated parking. A great opportunity for young professionals and students working in Glasgow City Centre. Early viewing recommended.
The property is ideal for local shopping which can be found on Alexandra Parade. Access to the M8 & M74 motorway networks is close by and easily accessible making it an ideal location for commuters. Public transport includes both bus and rail links to the city centre and surrounding areas which has a host of bars, restaurants, universities and hospitals, all within walking distance.
Third Floor
Entrance Hallway
10' 1'' x 12' 8'' (3.09m x 3.88m) A well appointed entrance hallway benefiting from a newly fitted carpet, providing access to the lounge, bedrooms and bathroom.
Lounge/ Kitchen
20' 6'' x 11' 7'' (6.26m x 3.55m) A large impressive lounge which includes a rear facing patio door balcony providing an abundance of natural daylight. The floor is finished with stunning laminated flooring and fresh decor throughout. This room has been completed to a high standard and is a perfect family lounge. This open plan kitchen benefits from an array of base standing units, stainless steel sink and dryer. The kitchen is fully equipped with oven, cooker an hob.
Master Bedroom
14' 10'' x 10' 5'' (4.53m x 3.2m) This large double bedroom benefits from fresh decor and rear facing window which provides an abundance of natural daylight. The floor is finished with a fitted carpet. The master bedroom also benefits from an en-suite and a fitted double wardrobe.
En-Suite
5' 0'' x 6' 2'' (1.54m x 1.89m) This en-suite benefits from a 3 piece modern suite consisting of a low flush WC, wall mounted wash hand basin and separate shower cubicle. The en-suite is tiled around the shower area and the room is completed with linoleum flooring.
Bedroom 2
9' 8'' x 8' 5'' (2.97m x 2.58m) This well apportioned double bedroom benefits from fresh decor and a double glazed window facing the rear of the property. The floor is finished with a fitted carpet.
Bathroom
6' 7'' x 6' 3'' (2.01m x 1.92m) This family bathroom benefits from a 3 piece modern suite consisting of a low flush W.C, wall mounted wash hand basin and built in bath with shower overhead. The bathroom is tiled around the bath area to an exceptional standard.
Property Location
Marketed by Keys Estate Agents
Disclaimer Property descriptions and related information displayed on this page are marketing materials provided by Keys Estate Agents. estateagents365.uk does not warrant or accept any responsibility for the accuracy or completeness of the property descriptions or related information provided here and they do not constitute property particulars. Please contact Keys Estate Agents for full details and further information.


