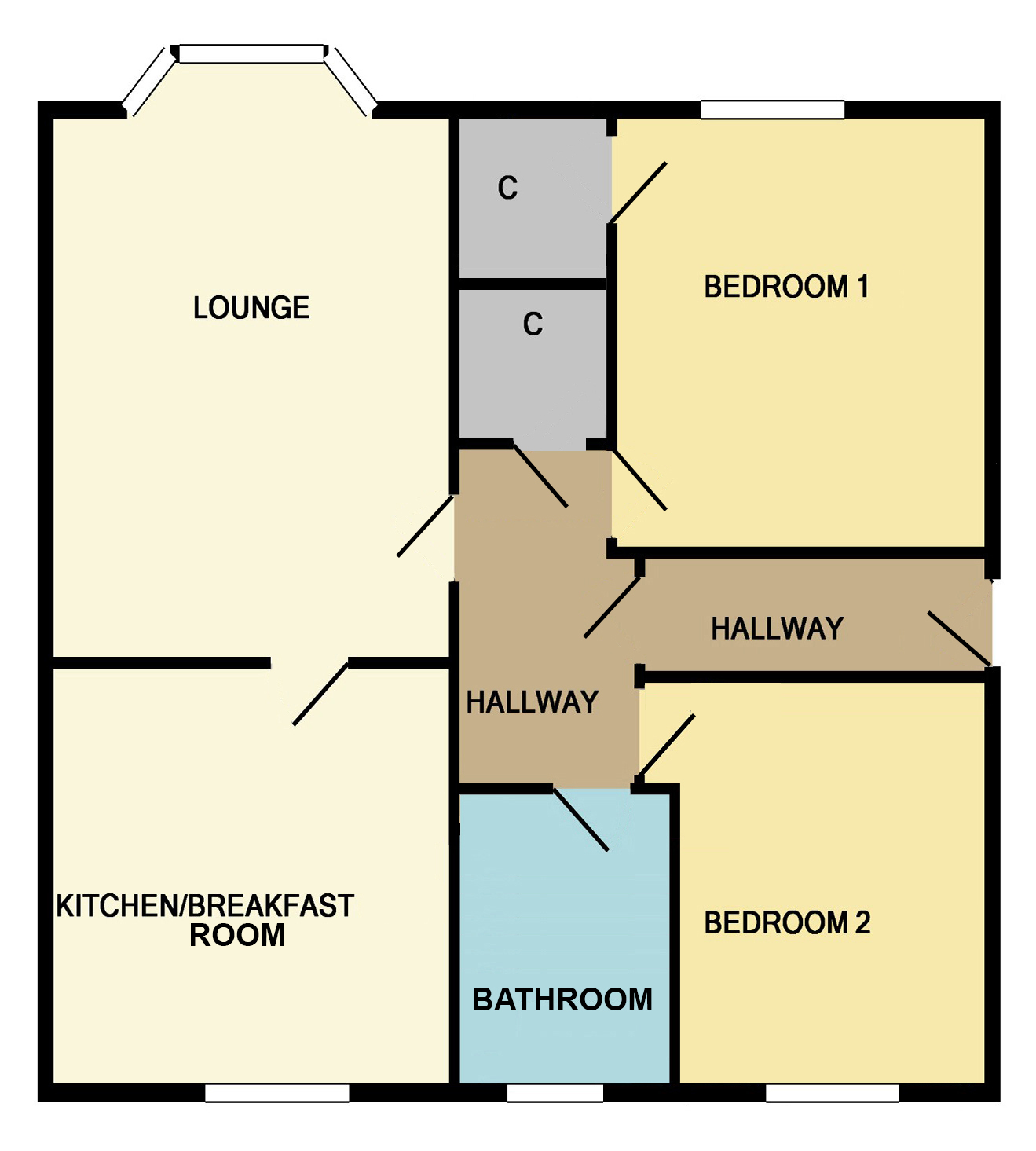Flat for sale in Glasgow G33, 2 Bedroom
Quick Summary
- Property Type:
- Flat
- Status:
- For sale
- Price
- £ 85,000
- Beds:
- 2
- Baths:
- 1
- Recepts:
- 1
- County
- Glasgow
- Town
- Glasgow
- Outcode
- G33
- Location
- Gartcraig Road, Ruchazie G33
- Marketed By:
- AB Property Consultants & Estate Agents G69
- Posted
- 2024-04-20
- G33 Rating:
- More Info?
- Please contact AB Property Consultants & Estate Agents G69 on 0141 376 8851 or Request Details
Property Description
The flat benefits from additional heating and sound insulation: Additional layers of insulation fiber were fitted within the walls and ceilings, the cavity between the window frames and walls were filled with expandable foam. In combination with a modern condensational Gas combi boiler, this flat is highly energy efficient, which will save you money on heating and guarantee a high level of comfort to your family. Brand new plasterboard ceilings in the entire flat, built on a galvanized steel frame. Walls and ceilings had been plastered and painted at a very high standard throughout the flat. New copper (soldered) water pipes and fittings, cold water connected directly to the mains supply. Levelled noise free floors throughout the flat. New modern high efficient LED lamps, new light switches and electrical sockets. Doors, door moldings and handrails are freshly decorated.
Good transport links for both public transport users and car owners. Nice and quiet area, closely located to social services, and shops / shopping centers.
Home report valuation at 90 000 gbp
EPC rate C (77)
Council tax Band B
Internal floor are 72 square meters
Refurbishment finished at the end of August 2018.
Entrance hallway
Entrance hallway entered via PVC opaque double glazed door, light neutral décor, access is given to upper landing.
Upper landing
Upper landing hall has light painted plaster finish to walls and ceiling, new flooring and a good size walk in storage cupboard.
Lounge - 3.76 x 4.53 metres
Light painted plaster finish to walls and ceiling, new flooring, PVC double glazed bow windows with open outlooks to front, feature gas fire surround and hearth.
Kitchen - 3.00 x 3.43 metres
Light coloured floor and wall mounted units, four-burner gas hob, integrated oven, overhead extractor hood, space for freestanding appliances, PVC sink, side drainer, modern mixer tap, dishwasher, washing machine and a family size fridge with freezer. Rear facing double glazed window, light painted plaster finish to walls and ceiling. Good size pantry storage cupboard with modern condensational gas combi-boiler.
Master bedroom - 4.02 x 3.35 metres
Good size walk in storage cupboard, light painted plaster finish to walls and ceilings, new flooring, PVC double glazed window.
Bedroom 2 - 4.00 x 2.93 metres
Light painted plaster finish to walls and ceilings, new modern laminate flooring, rear facing PVC double glazed window.
Bathroom 1.95 x 1.92 metres
The family bathroom has a three piece modern replacement suite comprising low flush WC with dual flush, pedestal wash hand basin with chrome tap, deep panel bath with handheld mixer shower installed over, full height ceramic tiles on all walls, new modern vinyl flooring, rear facing PVC opaque double glazed window.
Gardens & driveway
The property sits within excellent garden grounds to side and rear. Side yard has multicar asphalt driveway, rear garden is enclosed with lawned area. There is also a laundry area on the back yard, which is used in common with the neighbor from downstairs.
Property Location
Marketed by AB Property Consultants & Estate Agents G69
Disclaimer Property descriptions and related information displayed on this page are marketing materials provided by AB Property Consultants & Estate Agents G69. estateagents365.uk does not warrant or accept any responsibility for the accuracy or completeness of the property descriptions or related information provided here and they do not constitute property particulars. Please contact AB Property Consultants & Estate Agents G69 for full details and further information.


