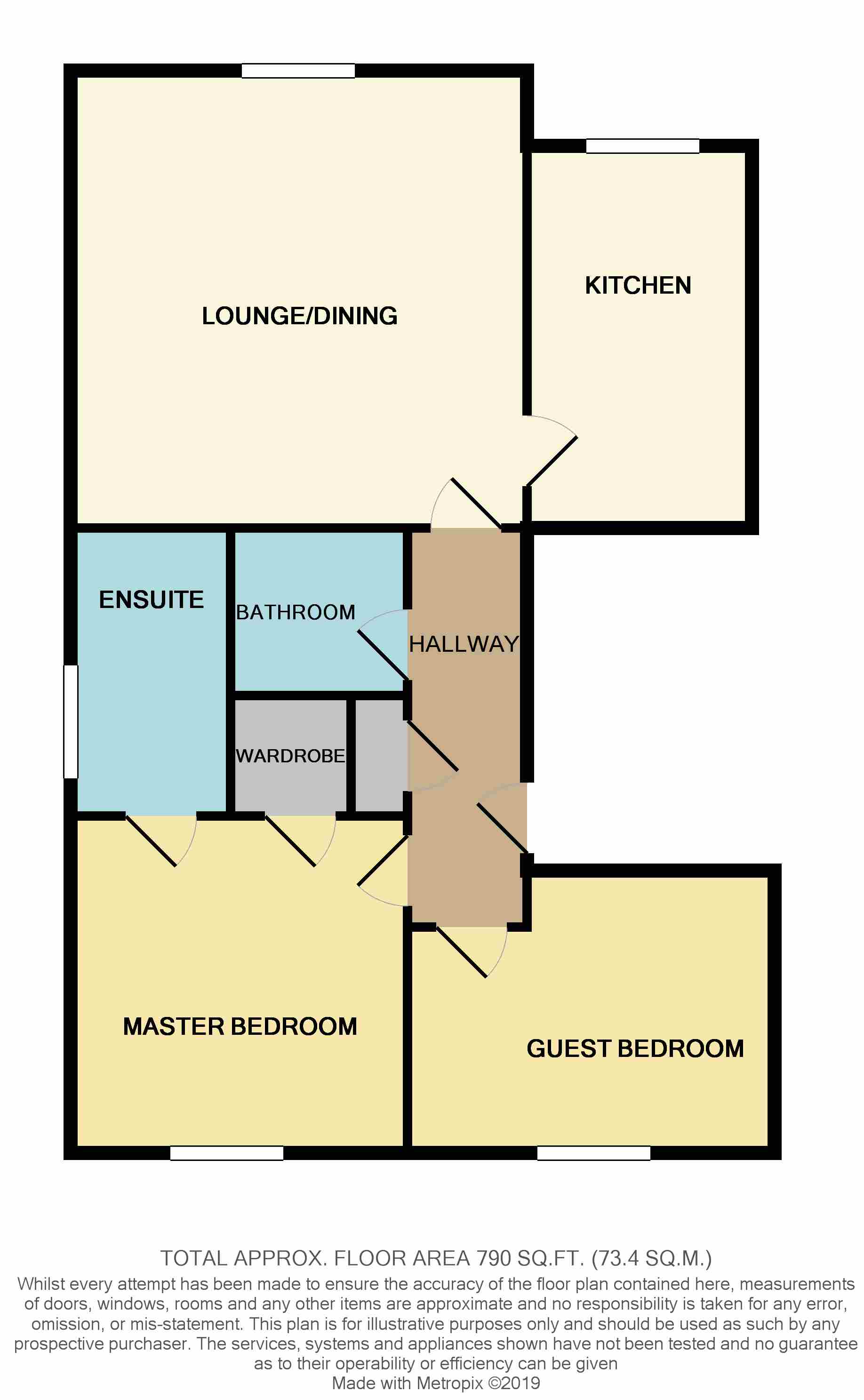Flat for sale in Glasgow G32, 2 Bedroom
Quick Summary
- Property Type:
- Flat
- Status:
- For sale
- Price
- £ 125,000
- Beds:
- 2
- Baths:
- 2
- Recepts:
- 1
- County
- Glasgow
- Town
- Glasgow
- Outcode
- G32
- Location
- London Drive, Mount Vernon, Glasgow G32
- Marketed By:
- Coda Estates
- Posted
- 2024-04-10
- G32 Rating:
- More Info?
- Please contact Coda Estates on 0141 376 8089 or Request Details
Property Description
This preferred top floor apartment comprises of entrance hallway with storage cupboard leading onto a spacious and bright lounge/dining area. There is a separate modern kitchen with fitted units and integrated white goods, two double bedrooms one with fitted walk in wardrobe. The master bedroom also benefits from a spacious en-suite shower room and a separate internal family bathroom is accessed from the hall. The property is presented to a high standard and offered in neutral colours with mainly laminate flooring throughout and carpets in the bedrooms. Further benefits included are gas central heating system, double glazing throughout, secure door entry with intercom system, communal front and rear gardens and ample residents parking. This property is ideal for a first time buyer, family or a landlord / investor.
Room Dimensions
Lounge/Dining - 4.85m x 4.80m
Kitchen - 3.60m x 2.40m
Bedroom 1 - 3.70m x 3.40m
Ensuite Shower Room - 2.90m x 1.60m
Bedroom 2 - 3.85m x 3.05m
Bathroom - 1.70m x 1.70m
Hallway
Location
London Drive is located in the residential area of Mount Vernon and it offers a good range of local shops amenities close by. The area benefits from a good selection of primary and secondary schools and there are good public transportation links into the city centre with the train station with easy walking distance. Access to the M73, M74 and M8 motorways are within easy reach for commuting within central Scotland.
Home Report Available on Request.
Viewings Strictly By Appointment
All Offers to be Submitted Formally
Property Location
Marketed by Coda Estates
Disclaimer Property descriptions and related information displayed on this page are marketing materials provided by Coda Estates. estateagents365.uk does not warrant or accept any responsibility for the accuracy or completeness of the property descriptions or related information provided here and they do not constitute property particulars. Please contact Coda Estates for full details and further information.


