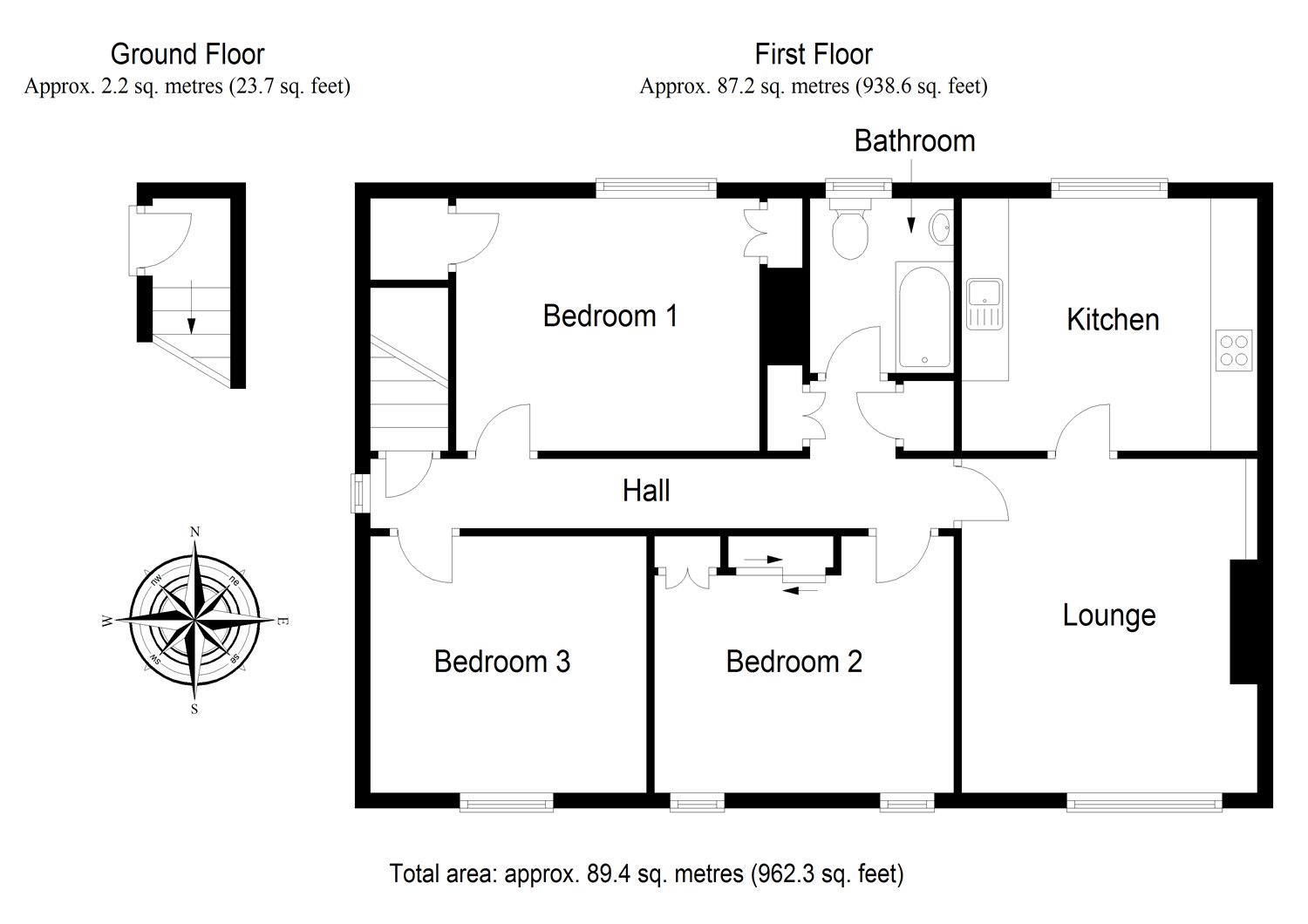Flat for sale in Glasgow G22, 3 Bedroom
Quick Summary
- Property Type:
- Flat
- Status:
- For sale
- Price
- £ 77,000
- Beds:
- 3
- County
- Glasgow
- Town
- Glasgow
- Outcode
- G22
- Location
- Torogay Street, Milton, Glasgow G22
- Marketed By:
- Aberdein Considine
- Posted
- 2018-12-04
- G22 Rating:
- More Info?
- Please contact Aberdein Considine on 0141 376 9553 or Request Details
Property Description
Situated within easy travelling distance of Glasgow City Centre with shopping facilities nearby and at Bishopbriggs Cross, this ex-local authority upper cottage flat offers well-proportioned accommodation which must be viewed to appreciate the space and presentation.
The property is entered at the side through a PVC and glazed panel door into an entrance hallway, leading upstairs to a light, laminate floored hall with side window, overhead spotlights, a loft access hatch and two storage cupboards. The flooring continues into the front facing lounge with open outlook and room for a three-piece suite and substantial lounge furniture. A side door leads into the spacious dining kitchen comprising laminate flooring and a wide array of floor and wall mounted units, providing excellent storage accommodation, coordinated contemporary tiling, plumbing for washing machine and space for fridge-freezer. A stylish extractor over the electric cooker and a rear facing double glazed window overlooking the garden complete the space. Three spacious double bedrooms are provided, two of which boast inbuilt storage wardrobes. The family bathroom is fully tiled with vinyl flooring, three-piece white suite comprising low-level WC, wash hand basin and panelled bath with a Mira Play electric shower above.
Lounge 14'1" (4.28m) (14'1" (4.3m)) x 12'6" (3.82m) (12'6" (3.8m)).
Kitchen 12'5" (3.78m) (12'5" (3.78m)) x 10'8" (3.26m) (10'8" (3.25m)).
Bedroom 1 13' (3.97m) (13' (3.96m)) x 10'8" (3.26m) (10'8" (3.25m)).
Bedroom 2 12'7" (3.84m) (12'7" (3.84m)) x 10'10" (3.29m) (10'10" (3.3m)).
Bedroom 3 11'8" (3.55m) (11'8" (3.56m)) x 10'10" (3.31m) (10'10" (3.3m)).
Bathroom 7'5" (2.26m) (7'5" (2.26m)) x 6'2" (1.87m) (6'2" (1.88m)).
Property Location
Marketed by Aberdein Considine
Disclaimer Property descriptions and related information displayed on this page are marketing materials provided by Aberdein Considine. estateagents365.uk does not warrant or accept any responsibility for the accuracy or completeness of the property descriptions or related information provided here and they do not constitute property particulars. Please contact Aberdein Considine for full details and further information.


