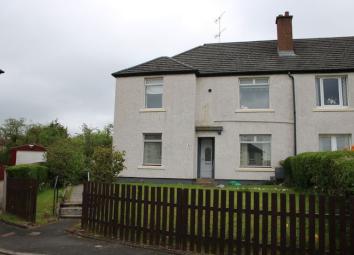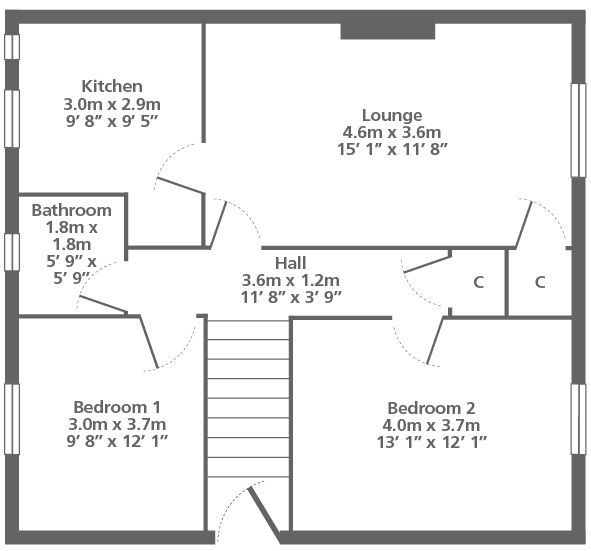Flat for sale in Glasgow G22, 2 Bedroom
Quick Summary
- Property Type:
- Flat
- Status:
- For sale
- Price
- £ 69,950
- Beds:
- 2
- Baths:
- 1
- Recepts:
- 1
- County
- Glasgow
- Town
- Glasgow
- Outcode
- G22
- Location
- Walnut Place, Possilpark, Glasgow G22
- Marketed By:
- Cairn Estate and Letting Agency
- Posted
- 2024-04-16
- G22 Rating:
- More Info?
- Please contact Cairn Estate and Letting Agency on 0141 376 8824 or Request Details
Property Description
Two bedroom upper cottage flat located in the Ashfield area of Glasgow.
This upper cottage flat is entered via a side door into a hallway with storage cupboard and access to all apartments including two double bedrooms. The bathroom consists of a shower cubicle with shower, sink and toilet with built in vanity unit.
The generously sized dining lounge has a storage cupboard and access to the kitchen. The kitchen features a range of floor and wall mounted units as well as fitted appliances such as a 4-ring gas hob, oven and extractor hood. The shared garden benefits from the corner position which is an added bonus.
The property further benefits from gas central heating, double glazing and a loft space.
The property is located in a snug cul-de-sac off the main road, which has Ashfield train situated just beyond the garden fence. There are various bus routes to and from Glasgow as well as excellent links to the motorway and City Centre. Glasgow Tigers Speedway is in close proximity as well as various local amenities including a large Lidl and Home Bargains.
Council Tax Band: B
EER Band: D
Room Measurements
Hall: 3.6m (11'9") x 1.2m (3'11")
Lounge: 4.6m (15'1") x 3.6m (11'9")
Bedroom 1: 3.0m (9'10") x 3.7m (12'1")
Bedroom 2: 4.0m (13'1") x 3.7m (12'1")
Bathroom: 1.8m (5'10") x 1.8m (5'10")
Kitchen: 3.0m (9'10") x 2.9m (9'6")
Property Location
Marketed by Cairn Estate and Letting Agency
Disclaimer Property descriptions and related information displayed on this page are marketing materials provided by Cairn Estate and Letting Agency. estateagents365.uk does not warrant or accept any responsibility for the accuracy or completeness of the property descriptions or related information provided here and they do not constitute property particulars. Please contact Cairn Estate and Letting Agency for full details and further information.


