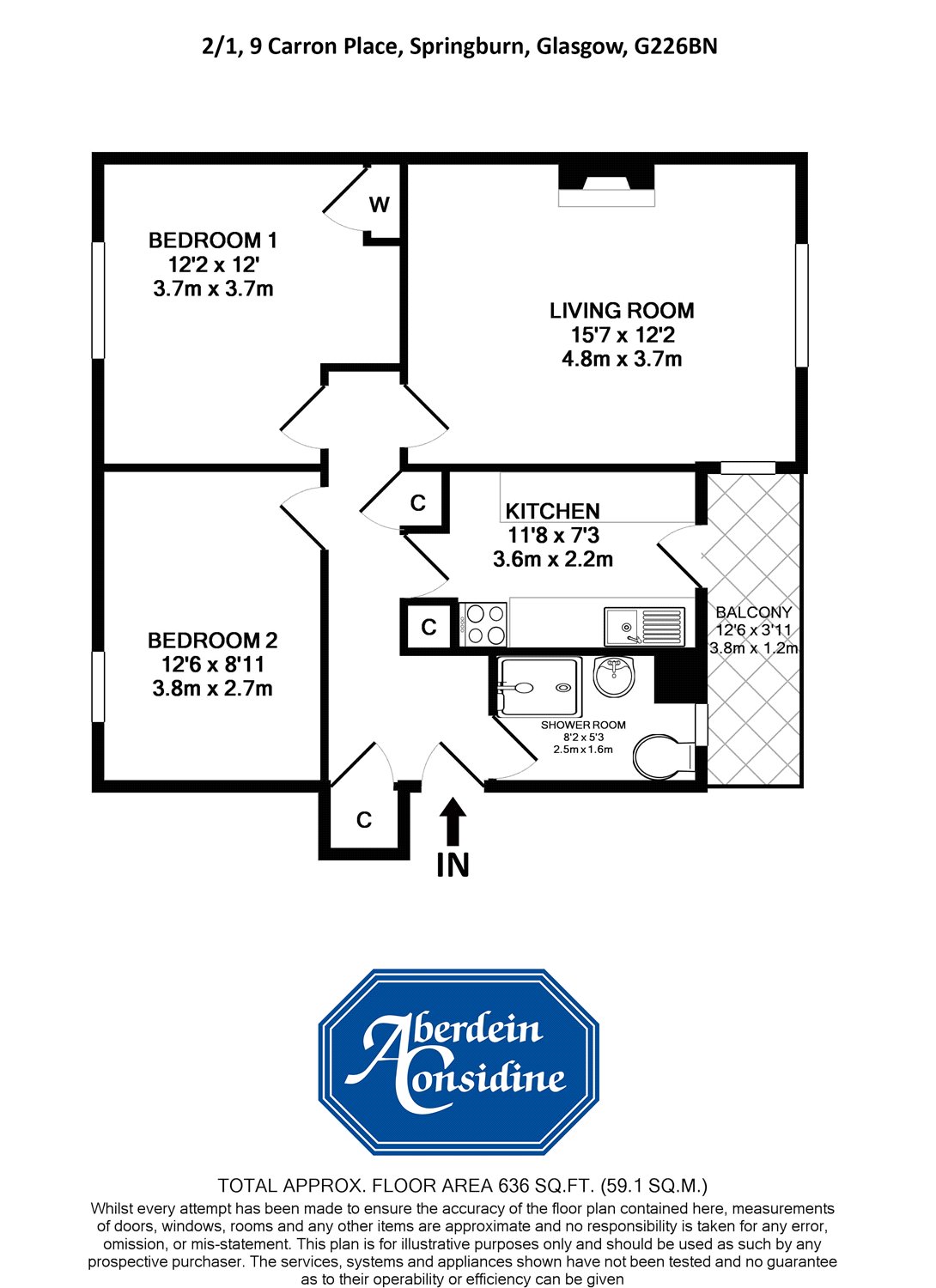Flat for sale in Glasgow G22, 2 Bedroom
Quick Summary
- Property Type:
- Flat
- Status:
- For sale
- Price
- £ 55,000
- Beds:
- 2
- Baths:
- 1
- Recepts:
- 1
- County
- Glasgow
- Town
- Glasgow
- Outcode
- G22
- Location
- 2/2, Carron Place, Springburn, Glasgow G22
- Marketed By:
- Aberdein Considine
- Posted
- 2018-09-28
- G22 Rating:
- More Info?
- Please contact Aberdein Considine on 0141 376 9553 or Request Details
Property Description
A well presented second floor flat offering well proportioned accommodation which must be viewed to be appreciated. Access is gained through a security controlled entry door on the ground level and then further up communal stairwell to the second-floor landing. The entrance hall has two storage cupboards off, ceiling light points and offers access to all apartments. The front facing lounge has front and side facing windows and fire surround with electric fire within. A galley style kitchen has ample floor and wall mounted units offering good storage accommodation, overhead pulley, plumbing for automatic washing machine, space for slot in electric cooker and fridge freezer, storage cupboard, a Worcester boiler for the central heating system and access door leading out to the balcony. Two double bedrooms are provided both of which face the rear and overlook the landscaped gardens. The compact shower room has front facing window, three-piece white shower room suite comprising low-level WC and wash hand basin and enclosed shower stall with Mira electric shower. Further features include double glazing, gas central heating, landscaped rear gardens and security entry system.
Access to Glasgow city centre is eased via established road networks and public transport facilities with destinations further afield easily accessible via excellent public transport services and established road networks.
Lounge 15'7" x 12'2" (4.75m x 3.7m).
Kitchen 11'8" x 7'3" (3.56m x 2.2m).
Bedroom 1 12'2" x 12' (3.7m x 3.66m).
Bedroom 2 12'6" x 8'11" (3.8m x 2.72m).
Shower Room 8'2" x 5'3" (2.5m x 1.6m).
Balcony 12'6" x 3'11" (3.8m x 1.2m).
Property Location
Marketed by Aberdein Considine
Disclaimer Property descriptions and related information displayed on this page are marketing materials provided by Aberdein Considine. estateagents365.uk does not warrant or accept any responsibility for the accuracy or completeness of the property descriptions or related information provided here and they do not constitute property particulars. Please contact Aberdein Considine for full details and further information.


