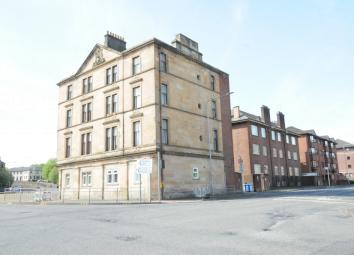Flat for sale in Glasgow G21, 2 Bedroom
Quick Summary
- Property Type:
- Flat
- Status:
- For sale
- Price
- £ 75,000
- Beds:
- 2
- Baths:
- 1
- Recepts:
- 1
- County
- Glasgow
- Town
- Glasgow
- Outcode
- G21
- Location
- Keppochhill Road, Glasgow G21
- Marketed By:
- Moving Estate Agents
- Posted
- 2024-04-07
- G21 Rating:
- More Info?
- Please contact Moving Estate Agents on 0141 376 8883 or Request Details
Property Description
Well presented, first floor flat set within the former Fire Station development in the North of the City. The sought-after location is close to a host of amenities including shops, schools and public transport services. There are also excellent road links to Bishopbriggs, Glasgow City Centre and Central Belt motorway network.
The bright and spacious accommodation comprises long welcoming entrance hallway with all apartments and good storage off. The large sunny front facing lounge has laminate flooring and further storage. The newly fitted modern kitchen has a good range of floor and wall mounted units, integrated oven, hob and hood, tiling between units, further large storage cupboard and is rear facing. There are two good sized double bedrooms and the attractive, recently renewed, bathroom has white 3-piece suite, shower over bath, complimentary wall tiling and tiled floor.
Further enhanced by gas central heating, residents parking and security entry. Early viewing is recommended.
EPC = C
Measurements:
Lounge 14’1” x 11’10”
Kitchen 12’9” x 5’1”
Bedroom 1 14’4” x 11’6”
Bedroom 2 12’10” x 10’9”
Bathroom 12’9” x 6’6” (at deepest)
(All measurements are approximate and are taken at longest and widest points)
Features:
Well-presented 2-bedroom first floor flat
Popular development in former Fire Station Building
Lounge with storage
Modern kitchen
2 double bedrooms
Gas central heating, security entry and residents parking
Sought after development
Property Location
Marketed by Moving Estate Agents
Disclaimer Property descriptions and related information displayed on this page are marketing materials provided by Moving Estate Agents. estateagents365.uk does not warrant or accept any responsibility for the accuracy or completeness of the property descriptions or related information provided here and they do not constitute property particulars. Please contact Moving Estate Agents for full details and further information.

