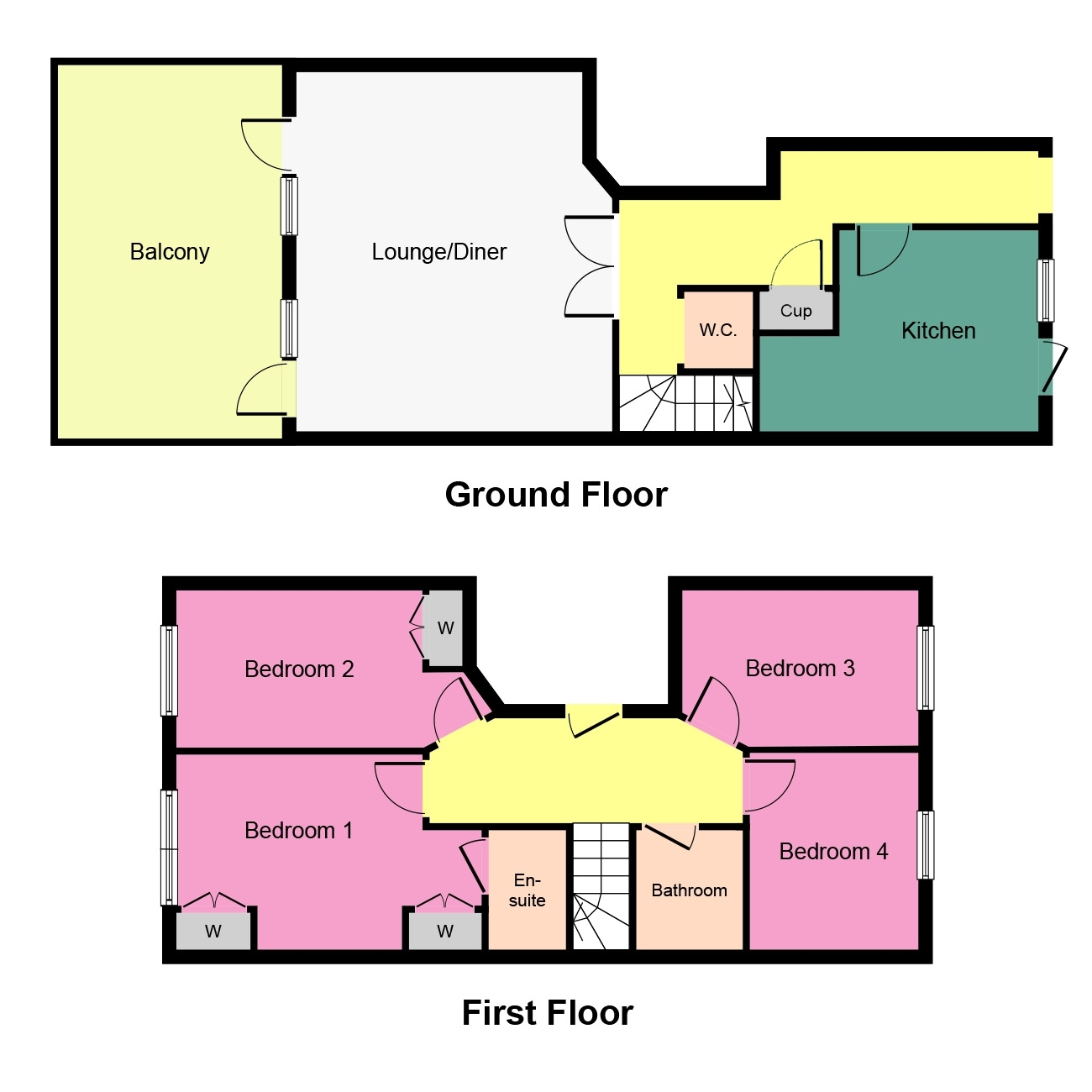Flat for sale in Glasgow G20, 4 Bedroom
Quick Summary
- Property Type:
- Flat
- Status:
- For sale
- Price
- £ 155,000
- Beds:
- 4
- Baths:
- 2
- Recepts:
- 1
- County
- Glasgow
- Town
- Glasgow
- Outcode
- G20
- Location
- Lochburn Gate, Maryhill, Glasgow G20
- Marketed By:
- MQ Estate Agents
- Posted
- 2024-04-05
- G20 Rating:
- More Info?
- Please contact MQ Estate Agents on 0141 433 1668 or Request Details
Property Description
Mq Estate Agents are delighted to present to the market this rarely available, exceptionally well proportioned and well presented modern contemporary styled duplex apartment situated within a sought after and convenient location, combining both space and comfort.
Rarely available, exceptionally well presented and generously proportioned modern duplex luxury apartment formed over two levels. This wonderful family home is accessed via stairs from the secure undercover car park to a secured entry system on the upper landing, and also from ground level at the front of the property. The well thought out family accommodation comprises a bright and spacious open plan lounge / dining room with large picture windows and doors providing access to the large balcony. There is a good sized contemporary styled fitted kitchen with appliances, and a cloakroom completes the ground floor accommodation. The upper landing provides access to the master bedroom with en-suite shower room, three further bedrooms and the family bathroom. The subjects benefit from gas central heating, double glazing, a secured door entry system, secured private car parking, enclosed front garden and a large balcony offering beautiful woodland views.
Lounge / dining room 19' 11" x 13' 6" (6.07m x 4.11m) Extremely bright and well proportioned apartment with two rear facing double glazed picture windows with adjacent double glazed security doors providing access to the large balcony. Quality "Dark Oak" laminated flooring.
Kitchen 11' 6" x 10' 6" (3.51m x 3.2m) Good sized contemporary styled kitchen with front facing double glazed window and an extensive range of quality fitted base and wall mounted units with an inset stainless steel sink with mixer tap. Integrated stainless steel gas hob with extractor hood above and a stainless steel electric fan assisted oven. Concealed "Glow-Worm" boiler and ceramic tiled flooring.
Reception hallway Entered through a double glazed security door, quality "Dark Oak" effect laminated flooring and built-in cupboard housing the electricity meter and the circuit breakers. Access to the lounge / dining room, kitchen, cloakroom and the staircase off to the upper landing.
Cloakroom 4' 8" x 3' 2" (1.42m x 0.97m) Two piece white suite comprising low flush w.C, and wash hand basin. Wall tiling to approximately half height and ceramic tiled flooring.
Upper landing Access to the bedrooms and the family bathroom. Wall mounted secured door entry phone and door leading to the secured car park.
Master bedroom 11' 6" x 10' 11" (3.51m x 3.33m) Bright, freshly presented master bedroom with two rear facing double glazed windows and two built-in wardrobes.
En-suite shower room 6' 6" x 5' 3" (1.98m x 1.6m) Fully tiled en-suite with a three piece white suite comprising low flush w.C, wash hand basin and double shower enclosure. Ceramic tiled flooring and built-in storage cupboard housing the hot water tank.
Bedroom two 12' 0" x 8 ' 10" (3.66m x 2.69m) Second double sized bedroom with rear facing double glazed window and a double built-in wardrobe.
Bedroom three 9' 3" x 8' 10" (2.82m x 2.69m) Good sized third bedroom with front facing double glazed window.
Bedroom four 10' 7" x 6' 4" (3.23m x 1.93m) Fourth bedroom with front facing double glazed window.
Family bathroom 7' 7" x 5' 10" (2.31m x 1.78m) Fully tiled bathroom with three piece white suite comprising low flush w.C, pedestal wash hand basin and bath with shower mixer taps. Ceramic tiled flooring and built-in utility cupboard with plumbing for an automatic washing machine and space for a tumble dryer.
Property Location
Marketed by MQ Estate Agents
Disclaimer Property descriptions and related information displayed on this page are marketing materials provided by MQ Estate Agents. estateagents365.uk does not warrant or accept any responsibility for the accuracy or completeness of the property descriptions or related information provided here and they do not constitute property particulars. Please contact MQ Estate Agents for full details and further information.


