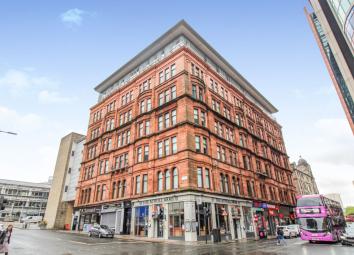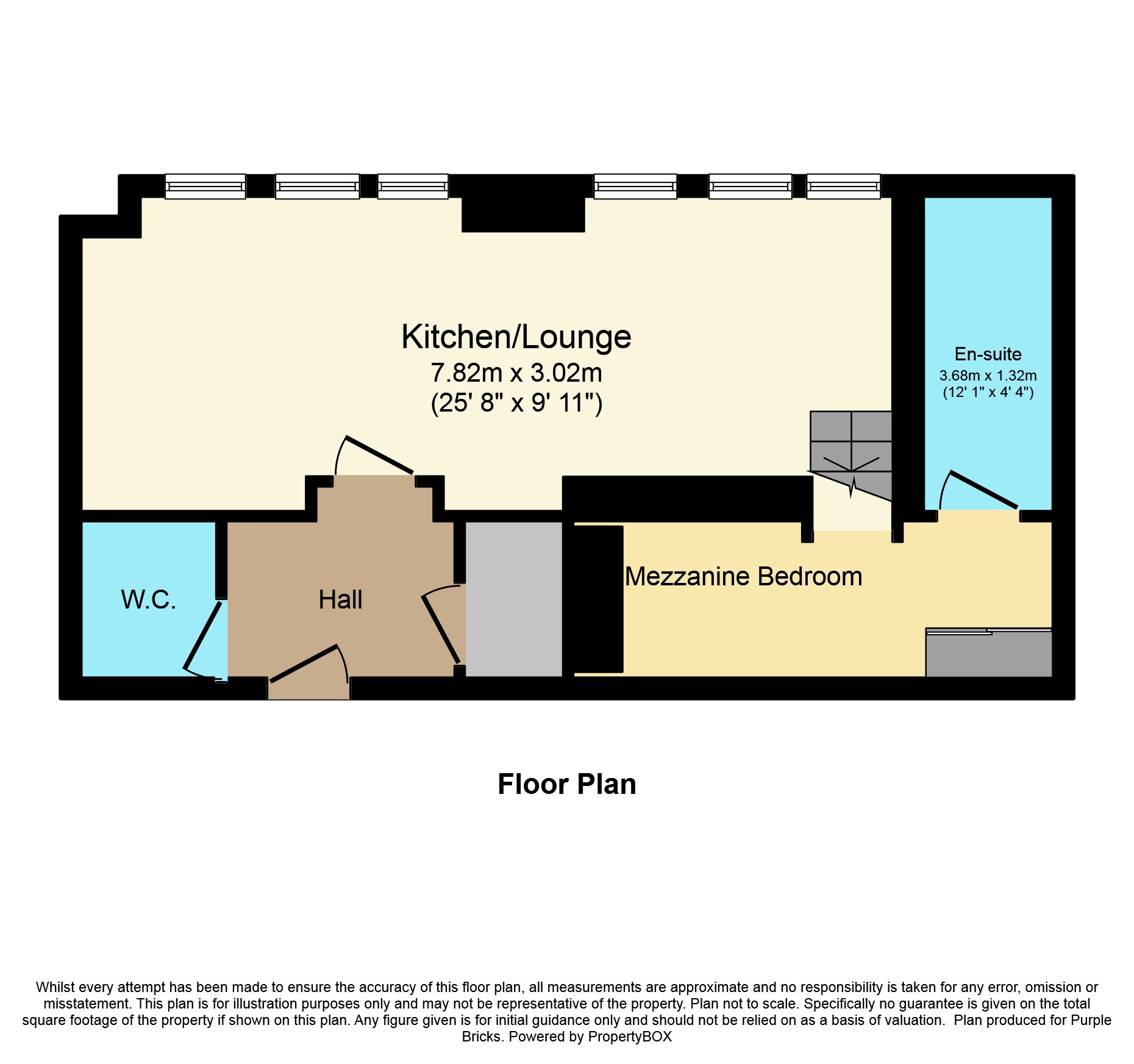Flat for sale in Glasgow G2, 1 Bedroom
Quick Summary
- Property Type:
- Flat
- Status:
- For sale
- Price
- £ 100,000
- Beds:
- 1
- Baths:
- 1
- Recepts:
- 1
- County
- Glasgow
- Town
- Glasgow
- Outcode
- G2
- Location
- 136 Renfield Street, Glasgow G2
- Marketed By:
- Purplebricks, Head Office
- Posted
- 2024-04-20
- G2 Rating:
- More Info?
- Please contact Purplebricks, Head Office on 024 7511 8874 or Request Details
Property Description
This is a very well presented modern and spacious one bedroom studio apartment situated in a converted traditional sandstone building in the heart of Glasgow City Centre. Ideally located nearby to a wide range of local amenities including excellent shopping, restaurants, cafes, bars, entertainment facilities and transport links. Featuring a spacious open plan living/dining kitchen with breakfast bar, spacious mezzanine bedroom with dressing area and modern en-suite shower room, this property will appeal to a wide rage of buyers.
Renfrew Street is situated in Glasgow City Centre and so is ideally situated for lots of brilliant amenities such as world renowned shopping, restaurants, cafes, coffee shops, bars, theatres, cinemas and concert venues. Glasgow Central and Queen Street Rail Station are less than a quarter mile away as is Buchanan Bus Station which all connect Glasgow with the rest of the country and beyond. Also located close by are excellent transport and road links such as Buchanan Street Underground Station which offers quick access to the Southside and West End, buses and easy access to the M8, M77 and M74 motorway networks. Renfrew Street is also well placed for Glasgow's universities and colleges such as The University of Strathclyde, Glasgow School of Art and Glasgow Caledonian.
The building is accessed via secure telephone entry system leading to a well tended communal area where a lift or stairs leads up the apartment on the third floor. Internally, the accommodation comprises of welcoming entrance hallway, with modern tiled W.C and separate storage cupboard off. Through the hall is the large and bright open plan living, dining kitchen area. This area includes a spacious living area and modern fitted kitchen with breakfasting bar and offers ample natural light. A small set of stairs leads to the mezzanine bedroom area which includes a convenient storage cupboard and offers access through the spacious and contemporary en-suite shower area.
The Apartment
The building is accessed via secure telephone entry system leading to a well tended communal area where an elevator or stairs leads up the apartment on the third floor. Internally, the accommodation comprises of welcoming entrance hallway, with modern tiled W.C and separate storage cupboard off. Through the hall is the large and bright open plan living, dining kitchen area. This area includes a spacious living area and modern fitted kitchen with breakfasting bar and offers ample natural light. A small set of stairs leads to the mezzanine bedroom area which includes a convenient dressing area with wardrobe and offers access through the spacious and contemporary en-suite shower area.
Property Location
Marketed by Purplebricks, Head Office
Disclaimer Property descriptions and related information displayed on this page are marketing materials provided by Purplebricks, Head Office. estateagents365.uk does not warrant or accept any responsibility for the accuracy or completeness of the property descriptions or related information provided here and they do not constitute property particulars. Please contact Purplebricks, Head Office for full details and further information.


