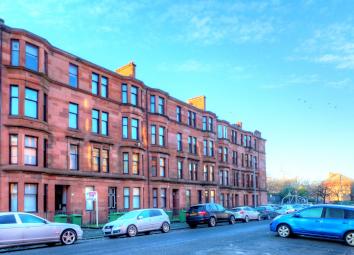Flat for sale in Glasgow G14, 3 Bedroom
Quick Summary
- Property Type:
- Flat
- Status:
- For sale
- Price
- £ 110,000
- Beds:
- 3
- Baths:
- 1
- Recepts:
- 1
- County
- Glasgow
- Town
- Glasgow
- Outcode
- G14
- Location
- Earl Street, Glasgow G14
- Marketed By:
- YOPA
- Posted
- 2024-04-20
- G14 Rating:
- More Info?
- Please contact YOPA on 01322 584475 or Request Details
Property Description
An extremely spacious, traditional second floor flat enjoying a convenient location within this much sought residential locale.
Presented in true walk in condition, the bright and well-appointed interior should not fail to impress upon viewing. The internal accommodation comprises a shared entrance and stairwell complete with controlled entry system, a large welcoming reception hallway with handy storage cupboard, an attractive formal bay windowed lounge and a modern fitted dining kitchen displaying a range of base and wall mounted storage units complete with complementary worktop surfaces and large window overlooking the communal gardens.
The accommodation continues with two neutrally decorated and spacious double bedrooms, a further single bedroom and a well-equipped modern fitted bathroom incorporating a three piece suite with shower.
Externally, there are well-tended communal courts complete with bin store and drying facilities.
Located within this popular locale, the property is well placed for a host of local amenities along Dumbarton Road and Scotstoun/Whiteinch which provide a diverse range of amenities catering for day to day requirements. Alternatively the proximity to Glasgow’s West End is near and also a more comprehensive range of shops, supermarkets and recreational activities as well as a selection of bars and restaurants. The area benefits from frequent public transport links both via the bus and rail network which connect to Glasgow City Centre and the surrounding destinations. Access paths onto the M8 motorway network are also easily accessible and connect to the Central Belt and beyond.
Home report Link:
Room Dimensions:
Lounge: 5.23m x 3.13m
Kitchen: 3.96m x 2.98m
Bedroom 1: 4.30m x 2.69m
Bedroom 2: 3.94m x 2.53m
Bedroom 3: 3.87m x 1.74m
Bathroom: 1.90m x 1.52m
Hallway: 5.94m x 2.64m
Property Location
Marketed by YOPA
Disclaimer Property descriptions and related information displayed on this page are marketing materials provided by YOPA. estateagents365.uk does not warrant or accept any responsibility for the accuracy or completeness of the property descriptions or related information provided here and they do not constitute property particulars. Please contact YOPA for full details and further information.


