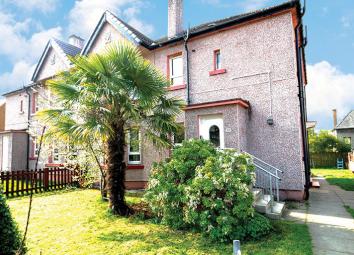Flat for sale in Glasgow G13, 3 Bedroom
Quick Summary
- Property Type:
- Flat
- Status:
- For sale
- Price
- £ 109,995
- Beds:
- 3
- Baths:
- 1
- Recepts:
- 1
- County
- Glasgow
- Town
- Glasgow
- Outcode
- G13
- Location
- 109 Glendinning Road, Knightswood, Glasgow G13
- Marketed By:
- Moving Estate Agents
- Posted
- 2024-04-03
- G13 Rating:
- More Info?
- Please contact Moving Estate Agents on 0141 376 8883 or Request Details
Property Description
Spacious three-bedroom lower cottage flat with larger layout. Conveniently placed for schooling, shopping and many local amenities. Close by transport links for rail, bus and motorway networks.
The well-proportioned and pleasantly presented accommodation comprises hallway, spacious bay lounge with focal point fireplace and space for dining, three good sized rear facing bedrooms that could also be used as two bedrooms and second public/dining room.
There is a large storage cupboard off the hallway with access to a small sub-floor area. Lounge and bedrooms retain their original wooden flooring. The tiled bathroom has a three-piece suite with corner bath. The kitchen is fitted with a range of floor and wall mounted units with integrated oven and gas hob.
The property is further enhanced by gas central heating, double glazing, private front garden and private and shared rear gardens, including garden shed and children’s play house.
Measurements:
Lounge 14’4” x 13’10”
Kitchen 12’0” x 6’9”
Bedroom 1 14’10” x 11’0”
Bedroom 2 13’2” x 9’0”
Bedroom 3 13’2” x 9’3”
Bathroom 8’3” x 4’7”
EPC = C
(All measurements approximate and taken at longest and widest points)
Features:
Spacious lower cottage flat in popular residential area
Bay lounge with focal fire surround
3 spacious bedrooms
Fitted kitchen and bathroom
Gas central heating, double glazing, private front garden and private and shared rear gardens
Property Location
Marketed by Moving Estate Agents
Disclaimer Property descriptions and related information displayed on this page are marketing materials provided by Moving Estate Agents. estateagents365.uk does not warrant or accept any responsibility for the accuracy or completeness of the property descriptions or related information provided here and they do not constitute property particulars. Please contact Moving Estate Agents for full details and further information.


