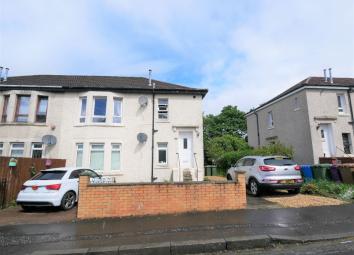Flat for sale in Glasgow G13, 2 Bedroom
Quick Summary
- Property Type:
- Flat
- Status:
- For sale
- Price
- £ 95,000
- Beds:
- 2
- Baths:
- 1
- Recepts:
- 1
- County
- Glasgow
- Town
- Glasgow
- Outcode
- G13
- Location
- Cloberhill Road, Knightswood, Glasgow G13
- Marketed By:
- The Estate Agency Company
- Posted
- 2024-04-03
- G13 Rating:
- More Info?
- Please contact The Estate Agency Company on 0141 376 7558 or Request Details
Property Description
Description
For sale a lovely example of a neat and tidy upper cottage flat which lies within an established and well regarded residential area of Knightswood. The flat is well placed for a wide range of amenities and transport links by both road and rail. The West End is accessible and shops, schools, and doctors surgeries are available locally too.
The property has been improved by the current owners who have recently fitted a replacement gas combi boiler as well as a stone chipped driveway, and decking in the rear garden. Throughout the home décor is largely along tasteful neutral tones. Further adding to this interesting property the attic has been floored and lined with a sky light installed. This useful extra spaces is accessed via a pull down ladder in the hallway.
Upon arriving at the property the driveway leads to the front door which immediately leads upstairs
The upper landing leads to all accommodation, has a window giving light and hall cupboard, as well as the loft hatch with Ramsey style ladder.
There is a large living room with trendy feature wall and front facing aspect. The masterbedroom overlooks the rear garden and is a well proportioned double bedroom with a big fitted wardrobe and over bed storage. Bedroom two is also a well proportioned room with rear facing window.
The family bathroom offers a white modern suite comprising bath, shower over bath, basin, and WC. The space is finished with contemporary slate effect tiling and heated towel warmer.
With front facing aspect as well as former pantry window to the side the kitchen has a range of wall mounted and floor standing units as well as built in oven/hob. A small breakfast bar offers a useful extra dining space.
Externally the property has a driveway which offers off street parking. We are advised that the rear garden has a shared drying green as well as its own designated area which the current owners have finished with decking and a small shed.
Approximated room sizes (taken at widest points and into bay window)
living room 4.8M X 4.4M
bedroom 1 4.1M X 3.7M
bedroom 2 3.3M X 2.6M
bathroom 1.4M X 2.4M
kitchen 3.3M X 2.0M
solicitors: Please submit all offers in the first instance by email to , and then by post to 20-23 Woodside Place Glasgow G3 7QL.
Money laundering regulations: Intending purchasers will be asked to produce identification documentation upon receipt of a successful offer and we would ask for your co-operation in order that there will be no delay in agreeing the sale.
Disclaimer: The information contained within these particulars is for general information purposes only. The information is provided by The Estate Agency Company and while we endeavour to keep the information up to date and correct, we make no representations or warranties of any kind, express or implied, about the completeness, suitability or availability. All interested parties should satisfy themselves in full as to the suitability of this property to their needs before committing to a purchase. Measurement where stated are taken using a sonic tape and are subject to a margin of error. Therefore sizes are given for guidance only and can not be guaranteed correct.
Property Location
Marketed by The Estate Agency Company
Disclaimer Property descriptions and related information displayed on this page are marketing materials provided by The Estate Agency Company. estateagents365.uk does not warrant or accept any responsibility for the accuracy or completeness of the property descriptions or related information provided here and they do not constitute property particulars. Please contact The Estate Agency Company for full details and further information.


