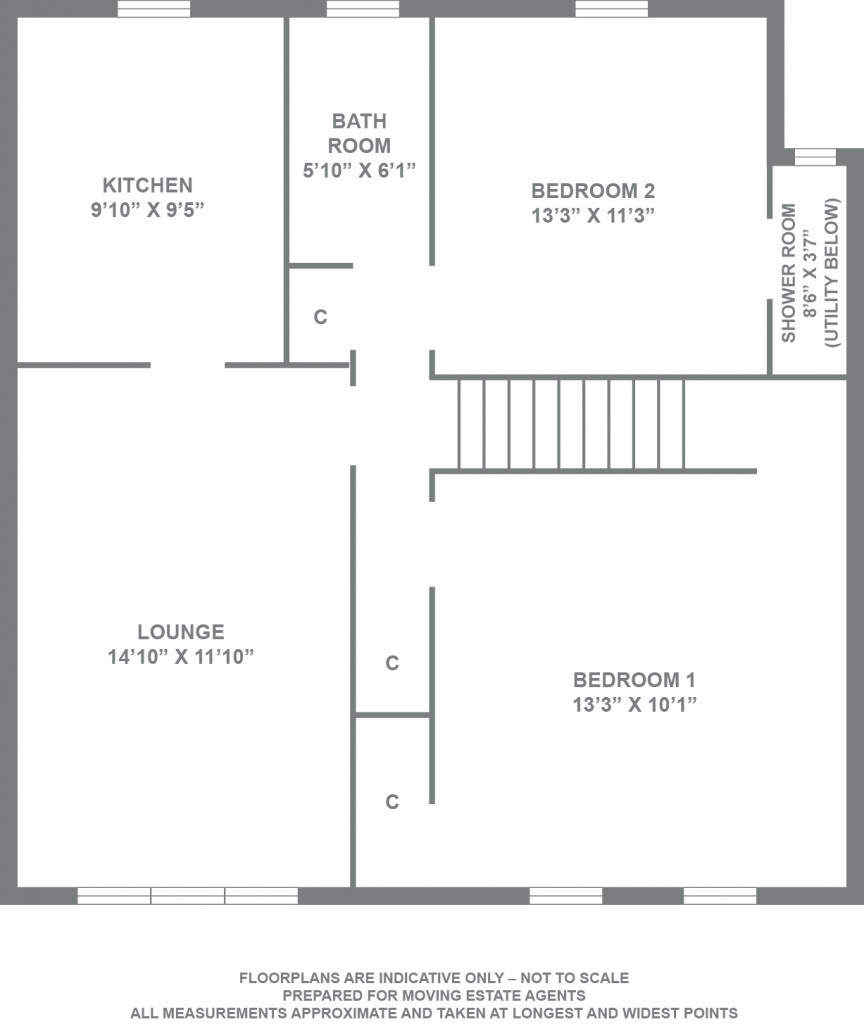Flat for sale in Glasgow G13, 2 Bedroom
Quick Summary
- Property Type:
- Flat
- Status:
- For sale
- Price
- £ 115,000
- Beds:
- 2
- Baths:
- 2
- Recepts:
- 1
- County
- Glasgow
- Town
- Glasgow
- Outcode
- G13
- Location
- 12 Rampart Avenue, Knightswood, Glasgow G13
- Marketed By:
- Moving Estate Agents
- Posted
- 2019-05-02
- G13 Rating:
- More Info?
- Please contact Moving Estate Agents on 0141 376 8883 or Request Details
Property Description
Unique and individual well-proportioned upper cottage flat that has been thoughtfully extended to include en-suite shower room from bedroom and downstairs utility room. The flat is set in a desirable location within Knightswood conveniently placed for easy access to Great Western Road with bus links to West End, City Centre and beyond. The property has been lovingly improved by the current owners and offers a comfortable home with attractive garden grounds enhanced by shed with water and electricity supply and rear patio.
The internal accommodation comprises welcoming entrance hallway with storage off and access to floored and lined loft with Velux windows. The bright lounge is a spacious and airy front facing room with triple windows and access into rear facing kitchen. The kitchen is fitted with an attractive modern range of floor and wall mounted units, integrated double oven, 5 burner gas hob, hood, dishwasher and freezer. There are two double bedrooms with the rear facing bedroom having extremely convenient en-suite shower room off with multi-function corner shower. The stylish bathroom has three-piece white suite with ‘P’ shaped bath, suspended sink with vanity storage underneath and partial complementary tiling. Further enhanced by gas central heating, double glazing. Quality ‘Everest’ front door and attractive private and shared garden grounds.
EPC = C
Measurements:
Lounge 14’10” x 11’10”
Bedroom 1 13’3” x 11’3”
Bedroom 2 13’3” x 10’1”
En-suite 8’6” x 3’7”
Kitchen 9’10” x 9’5”
Bathroom 5’10” x 6’1”
Utility Room 8’6” x 3’7”
(All measurements approximate and taken at longest and widest points)
Features:
Well-proportioned upper cottage flat that has been lovingly improved and extended by the current owners to include en-suite shower room and downstairs utility
Bright, spacious lounge with access into stylish fitted kitchen
2 double bedrooms one with en-suite shower room off with multi-function shower
Modern re-fitted bathroom with white suite and over bath shower
Gas central heating and double glazing
Floored and lined attic space with Velux windows
Attractive shared and private garden grounds with patio area and shed with electricity and water supply
Monoblock driveway parking
Property Location
Marketed by Moving Estate Agents
Disclaimer Property descriptions and related information displayed on this page are marketing materials provided by Moving Estate Agents. estateagents365.uk does not warrant or accept any responsibility for the accuracy or completeness of the property descriptions or related information provided here and they do not constitute property particulars. Please contact Moving Estate Agents for full details and further information.


