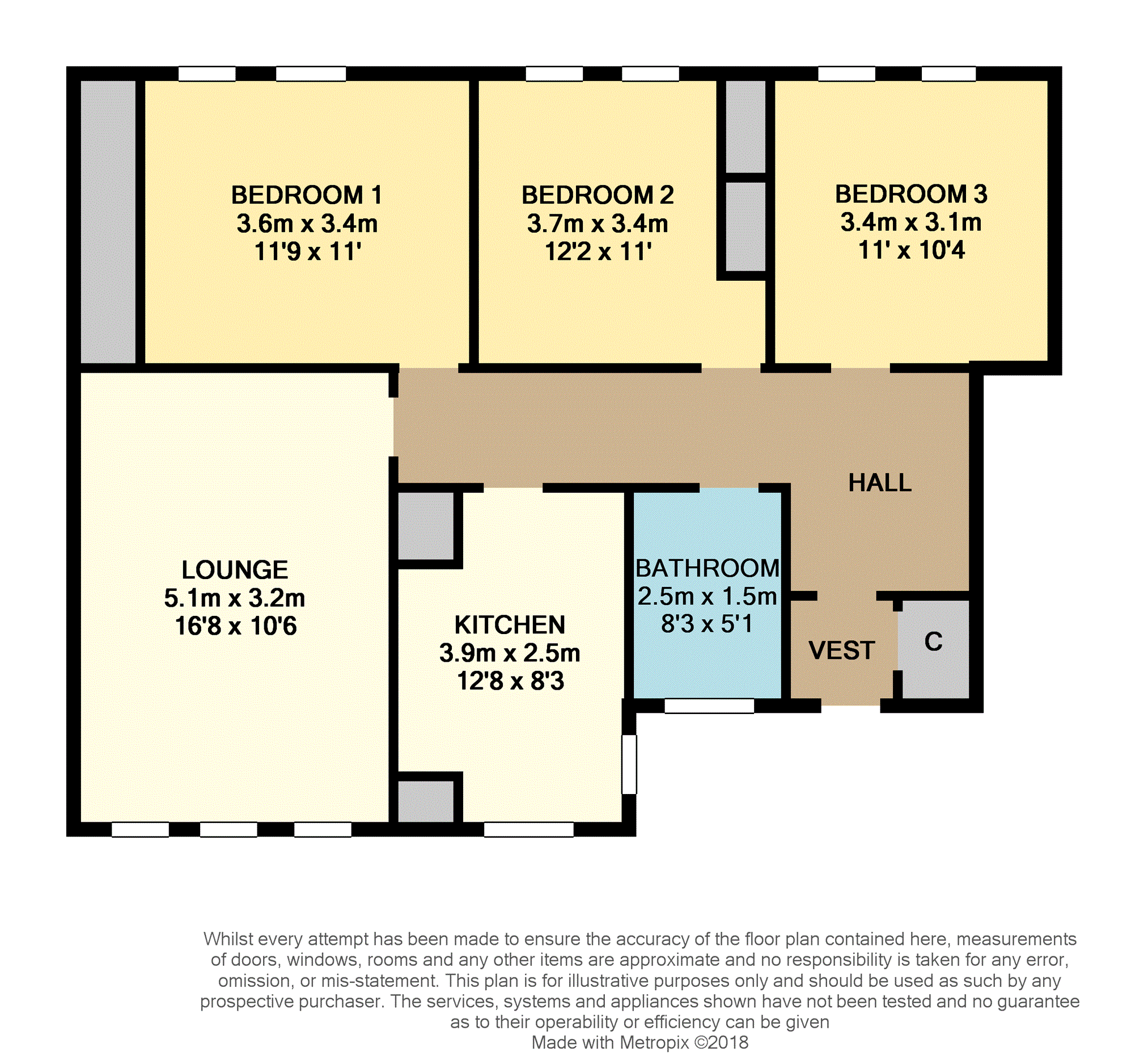Flat for sale in Glasgow G11, 3 Bedroom
Quick Summary
- Property Type:
- Flat
- Status:
- For sale
- Price
- £ 135,000
- Beds:
- 3
- Baths:
- 1
- Recepts:
- 1
- County
- Glasgow
- Town
- Glasgow
- Outcode
- G11
- Location
- 77 Thornwood Drive, Glasgow G11
- Marketed By:
- Purplebricks, Head Office
- Posted
- 2024-04-20
- G11 Rating:
- More Info?
- Please contact Purplebricks, Head Office on 0121 721 9601 or Request Details
Property Description
Delighted to welcome to the market this ideally located top floor flat in the sought after area of Thornwood Drive.
This charming flat will prove a successful purchase for that lucky buyer.
Flat comprises stairwell to landing, front door to vestibule/cloakroom, door to hallway, kitchen, lounge, bathroom and three double bedrooms.
The property boasts several features including double glazing, gas central heating, modern fitted kitchen and bathroom suite.
The flat further enjoys spacious rooms, offers good storage, great outlookIs and the ground floor has a lockable storage cupboard big enough for bicycles and/or buggies.
The location of the property is close to local amenities including shops, schools, recreational parks, pubs, delis and a range of bespoke shops expected with living in Glasgow's west end.
There are nearby public transport links including a bus and subway system allowing access to the city centre, Glasgow's west end and Universities. Access to Glasgow airport can be made via the nearby motorway links.
Ideal for a couple or family looking for that west-end living experience this flat will prove popular; early viewings are recommended to avoid disappointment.
Kitchen
12'8'' x 8'3''
Modern fitted kitchen enjoys ample storage/cupboard space, space for a breakfasting table and has front facing aspects.
Lounge
10'6'' x 16'8''
Spacious and decorative living area enjoys good light from front facing windows.
Bathroom
8'3'' x 5'1''
Modern suite comprises w/c, whb and bath with shower fitted over bath.
Bedroom One
11' x 11'9''
Spacious main bedroom enjoys rear facing aspects and has built in sliding door mirrored wardrobes.
Bedroom Two
11' x 12'2''
Double bedroom has a built in cupboard and has rear facing aspects.
Bedroom Three
11'' x 10'4''
Enjoys rear facing aspects and has a built in cupboard.
Property Location
Marketed by Purplebricks, Head Office
Disclaimer Property descriptions and related information displayed on this page are marketing materials provided by Purplebricks, Head Office. estateagents365.uk does not warrant or accept any responsibility for the accuracy or completeness of the property descriptions or related information provided here and they do not constitute property particulars. Please contact Purplebricks, Head Office for full details and further information.


