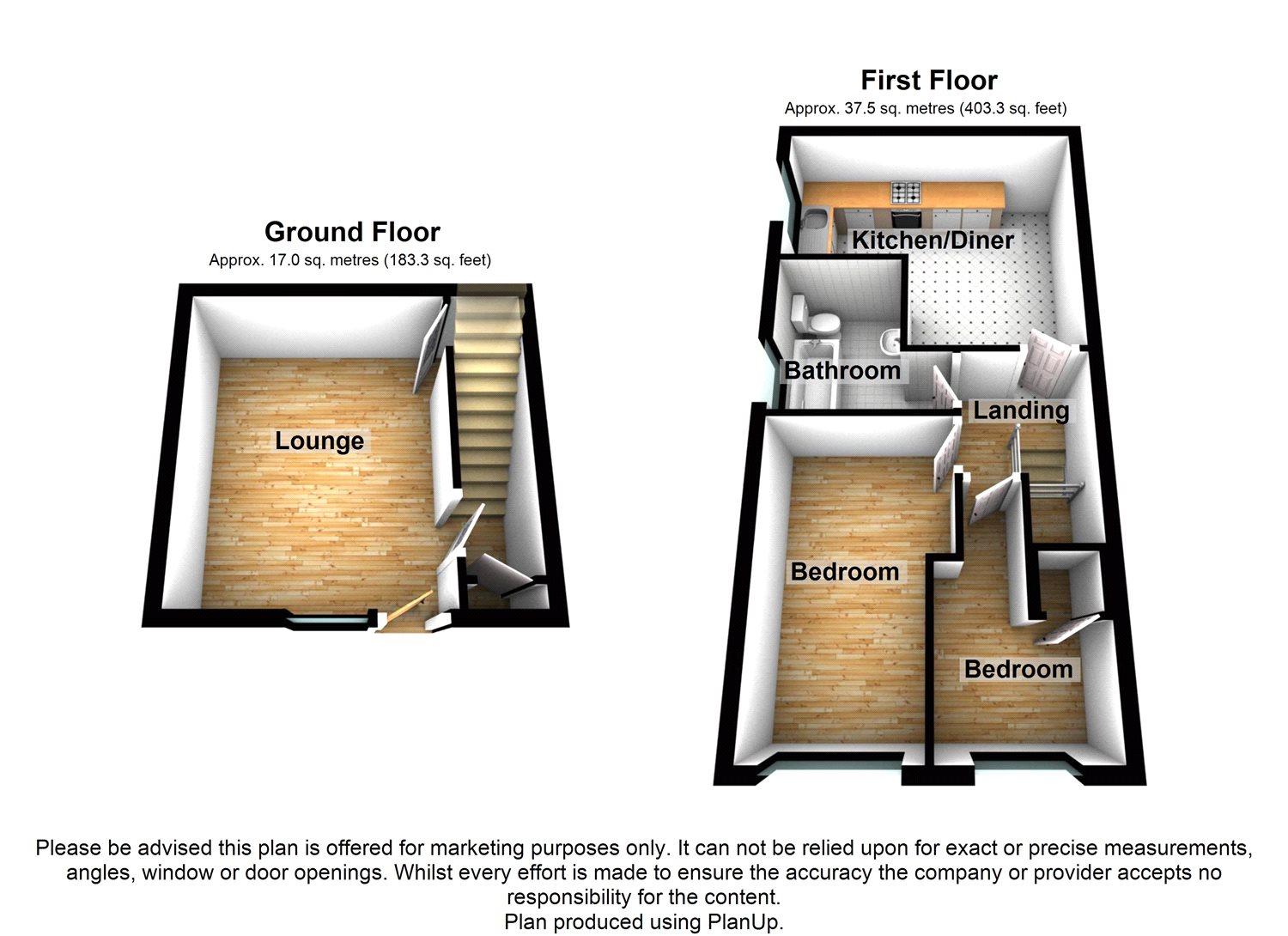Flat for sale in Gillingham ME7, 2 Bedroom
Quick Summary
- Property Type:
- Flat
- Status:
- For sale
- Price
- £ 140,000
- Beds:
- 2
- Baths:
- 1
- Recepts:
- 1
- County
- Kent
- Town
- Gillingham
- Outcode
- ME7
- Location
- Gillingham Road, Gillingham, Kent ME7
- Marketed By:
- Robinson Michael & Jackson - Rainham
- Posted
- 2018-10-22
- ME7 Rating:
- More Info?
- Please contact Robinson Michael & Jackson - Rainham on 01634 799456 or Request Details
Property Description
This would make a wonderful first home for first time buyers or a great investment for any buy to let landlord. The property is a good size arranged over two floors and has the benefit of its own front door. There is a spacious lounge, spacious kitchen diner, family bathroom, one double bedroom and one child’s room or study. The property comes with an allocated parking space which is extremely rare for Gillingham.
Gillingham Road is only a short walk away from Gillingham Train station, High Street and a gives very easy access to the motorway via car.
This will attract a lot of interest and we urge your earliest viewing
Exterior
Parking space for one car allocated to rear
Key Terms
Lease - Approx 100 years unexpired
Ground rent and service Charge £100 per annum
Owners Comment
Rainham and Gillingham lie in the Medway, both being circled by charming semi-rural villages. There are several shopping destinations for residents, including Hempstead Valley Shopping Centre and Gillingham Business Retail Park, as well as an abundance of local pubs and restaurants. Both towns are served by well-respected schools, including Rainham Mark Grammar.
Rainham and Gillingham have oodles of open space and facilities, including Capstone Country Park, Berengrave Nature Reserve, Riverside Country Park, the Silver Blades Ice Rink, the Ski & Snowboard centre and Great Lines Heritage Park.
Entrance
Steps from street level down to front door
Lounge (12' 11" x 10' 7" (3.96m x 3.23m))
Double glazed door to front. Double glazed window to front. Radiator. Storage cupboard. Laminate flooring.
Lobby
Meter cupboards. Carpet. Stairs to first floor
Kitchen/Diner (13' 9" x 11' 8" (4.2m x 3.58m))
Double glazed window to side. Range of wall and base units with work surface over. Wall mounted boiler. Space for cooker. Stainless steel sink. Tiled splash backs. Plumbing for washing machine. Space for fridge freezer. Laminate flooring.
Bedroom One (13' 3" x 7' 8" (4.06m x 2.36m))
Double glazed window to side. Radiator. Carpet.
Bedroom Two (10' 2" x 6' 5" (3.12m x 1.98m))
Double glazed window to side. Radiator. Carpet. Fitted cupboard.
Bathroom (7' 6" x 7' 1" (2.3m x 2.18m))
Double glazed window to side. Low level wc. Pedestal hand wash basin. Panelled bath. Laminate flooring. Radiator. Part tiled walls.
Property Location
Marketed by Robinson Michael & Jackson - Rainham
Disclaimer Property descriptions and related information displayed on this page are marketing materials provided by Robinson Michael & Jackson - Rainham. estateagents365.uk does not warrant or accept any responsibility for the accuracy or completeness of the property descriptions or related information provided here and they do not constitute property particulars. Please contact Robinson Michael & Jackson - Rainham for full details and further information.


