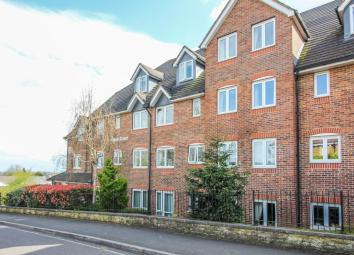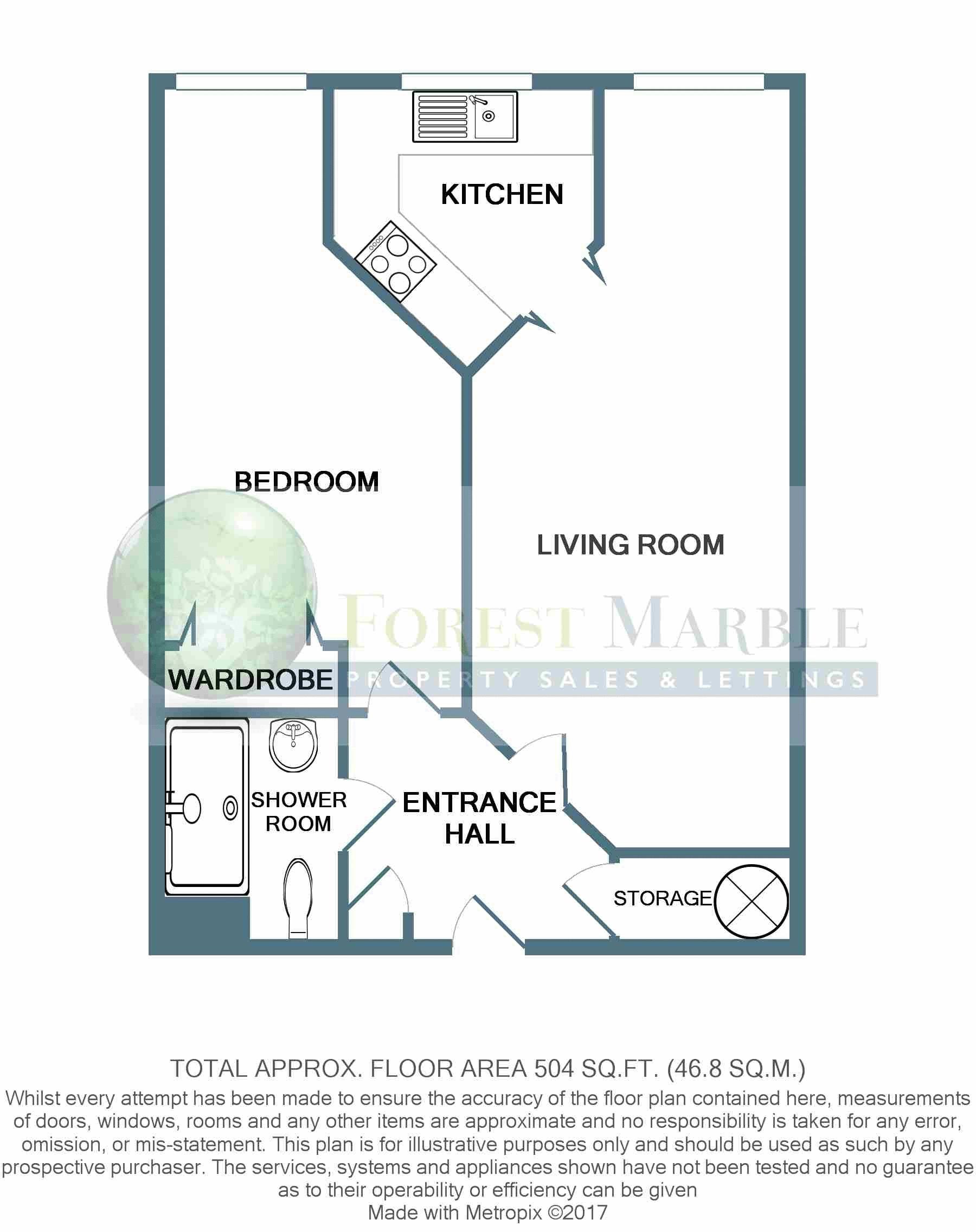Flat for sale in Frome BA11, 1 Bedroom
Quick Summary
- Property Type:
- Flat
- Status:
- For sale
- Price
- £ 120,000
- Beds:
- 1
- Baths:
- 1
- Recepts:
- 1
- County
- Somerset
- Town
- Frome
- Outcode
- BA11
- Location
- Park Road, Frome BA11
- Marketed By:
- Forest Marble
- Posted
- 2024-04-01
- BA11 Rating:
- More Info?
- Please contact Forest Marble on 01373 316923 or Request Details
Property Description
Call Forest Marble 24/7 to come and view this retirement apartment for the over 60's. Originally built by McCarthy & Stone you will find this very popular complex in the heart of one of the most popular places to live in the UK. This second floor apartment comes with large lounge, kitchen, shower room and bedroom. There is also a manager on site, communal lounge and gardens.
Entrance Lobby
Secure access with intercom buzzer to let your guest in. Downstairs you will find the duty manager's office, communal lounge, waste room and laundry room. Lift and stairs to the upper floors.
Entrance Hall
A sizeable entrance to the apartment with doors to shower room, bedroom, lounge, consumer cupboard and large storage cupboard housing the hot water immersion tank with plenty of shelving.
Living Room (23' 4'' x 10' 0'' (max) (7.11m x 3.05m))
A large living space which gives you a number of options for how to lay the room out. Views over the front of the property. The sockets have been elevated for ease of use. Bi-folding doors leading through into the kitchen.
Kitchen (Irregular Shaped Room)
The kitchen has been made to make everything easily accessible. You will find a range of floor and wall units with worksurface over. There is an inset stainless steel sink drainer. Inset four ring electric hob with cooker hood over, built-in electric oven. Fold out breakfast bar. Wood effect flooring.
Bedroom (20' 9'' (max) x 9' 9'' (6.32m x 2.97m))
A sizeable bedroom that allows enough room for having a double bed or two separate beds. Large fitted wardrobe with bi-folding mirrored doors with a range of hanging and storage space.
Shower Room (7' 1'' (max) x 5' 8'' (2.16m x 1.73m))
A contempory suite which is made up of a large walk-in shower with sliding shower screen. There is also a wall mounted Apres Shower Drier. Low level wc and wash hand basin with vanity unit under. Wall mounted vanity cupboard. Wood effect flooring.
Property Location
Marketed by Forest Marble
Disclaimer Property descriptions and related information displayed on this page are marketing materials provided by Forest Marble. estateagents365.uk does not warrant or accept any responsibility for the accuracy or completeness of the property descriptions or related information provided here and they do not constitute property particulars. Please contact Forest Marble for full details and further information.


