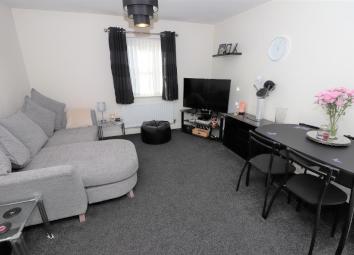Flat for sale in Fleetwood FY7, 2 Bedroom
Quick Summary
- Property Type:
- Flat
- Status:
- For sale
- Price
- £ 105,000
- Beds:
- 2
- County
- Lancashire
- Town
- Fleetwood
- Outcode
- FY7
- Location
- Seacrest Avenue, Fleetwood FY7
- Marketed By:
- Leftmove Estate Agents
- Posted
- 2024-04-02
- FY7 Rating:
- More Info?
- Please contact Leftmove Estate Agents on 0330 098 9575 or Request Details
Property Description
*** beautifully presented two bedroom apartment situated on the much sought after redrow harbour village residential development in fleetwood *** Leftmove Estate Agents are delighted to bring to the market this beautifully presented two bedroom apartment situated on the much sought after Redrow Harbour Village residential development in Fleetwood. Positioned within easy access of all local amenities, travel links and Fleetwood Town Centre, this ideally positioned property boasts spacious living accommodation which on internal inspection briefly comprises of a welcoming entrance hallway, spacious lounge with open plan aspect to modern fitted kitchen, Two well sized bedrooms and a modern three piece bathroom suite. Externally the property benefits from single garage with up and over door plus allocated parking to the front. Gas central heating and double glazing throughout. Viewing comes highly recommended to fully appreciate.
Ground Floor
Entrance Hallway
11' 8'' x 3' 0'' (3.57m x 0.93m) Entrance via composite UPVC door, carpeted throughout with stairs to first floor, single panel radiator, ceiling light fixture.
First Floor
Hallway
19' 8'' x 3' 4'' (6m x 1.04m) Provides access to all rooms is carpeted throughout with skylight window providing ample light, dual ceiling light fixtures, single panel radiator, fitted storage with housing for Potterton Combi Boiler.
Lounge Kitchen
11' 10'' x 18' 7'' (3.63m x 5.67m) A well presented lounge kitchen area. Lounge benefits from UPVC window to side elevation, carpeted throughout with single panel radiator, tv point and ceiling light fixture. The kitchen has a range of fitted wall and base units, contrasting worktops gas hob, electric oven and overhead extractor canopy, integrated tower fridge freezer, washing machine and dishwasher. Tiled flooring throughout with skylight to ceiling of kitchen area plus recessed ceiling spotlights.
Bedroom One
10' 3'' x 14' 6'' (3.14m x 4.43m) Well presented double bedroom with ample storage via fitted wardrobes, UPVC window to side elevation, carpeted throughout, TV point, ceiling light fixture.
Bedroom Two
9' 0'' x 8' 10'' (2.75m x 2.7m) UPVC window to side elevation, carpeted throughout, TV point, ceiling light fixture.
Bathroom
5' 8'' x 6' 5'' (1.73m x 1.98m) A three piece bathroom consisting of dual flush wc, hand wash basin, bath with over head shower, fully tiled walls and floor plus light provided by ceiling skylight.
Exterior
Garage
Single garage with up and over door plus parking space to the front
External
Externally the property is accessed via pre-formed concrete pathway, and has tarmac footing to the front of the garage. To the rear we have a small graveled area that wraps around the building and provides ample space for bins.
Property Location
Marketed by Leftmove Estate Agents
Disclaimer Property descriptions and related information displayed on this page are marketing materials provided by Leftmove Estate Agents. estateagents365.uk does not warrant or accept any responsibility for the accuracy or completeness of the property descriptions or related information provided here and they do not constitute property particulars. Please contact Leftmove Estate Agents for full details and further information.

