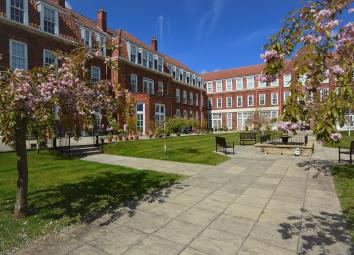Flat for sale in Filey YO14, 3 Bedroom
Quick Summary
- Property Type:
- Flat
- Status:
- For sale
- Price
- £ 249,950
- Beds:
- 3
- County
- North Yorkshire
- Town
- Filey
- Outcode
- YO14
- Location
- Hall Park Road, Hunmanby, Filey YO14
- Marketed By:
- Hunters - Filey
- Posted
- 2024-04-27
- YO14 Rating:
- More Info?
- Please contact Hunters - Filey on 01723 266869 or Request Details
Property Description
This beautifully presented three bedroom first floor apartment is brought onto the market in the ever popular Hunmanby Hall and offers three bedrooms with master ensuite, beautiful sea and field views and allocated off road parking. This unique apartment offers a contemporary twist whilst briefly comprising; spacious lounge, open plan kitchen/dining room, three double bedrooms, modern ensuite to the master and family shower room, as well as open access to two balconies offering exceptional views. The property benefits from having communal gardens and allocated parking for one vehicle. Don't miss out on this stunning home - call to arrange your accompanied viewing today!
Entrance hall
9.86m (32' 4") x 1.66m (5' 5")
Coving, storage cupboard, entry phone and power points.
Lounge
8.92m (29' 3") x 3.73m (12' 3")
Two sash windows to the front aspect, double doors opening out onto the balcony with views of The Quadrangle, Hunmanby church and the sea, coving, kardean flooring, built in shelving, radiator and power points.
Kitchen/dining room
6.47m (21' 3") x 3.36m (11' 0")
UPVC double glazed window to the rear aspect, UPVC door to the balcony, five sash windows to the rear aspect, range of wall and base units with roll top work surfaces, tiled splash back, sink and drainer, integrated washing machine, integrated fridge/freezer, dishwasher, electric oven, electric hob, water softening system, spotlights, extractor hood and power points.
Bedroom one
4.34m (14' 3") x 4.11m (13' 6")
UPVC double glazed sash window to the rear aspect, UPVC door opening onto the balcony, fitted wardrobes, radiator, TV point and power points.
Ensuite
2.76m (9' 1") x 2.17m (7' 1")
UPVC double glazed opaque window to the rear aspect, tiled floor, part tiled walls, heated towel rail and three piece bathroom suite comprising; large walk-in shower with waterfall shower head, low flush WC and wash hand basin.
Bedroom two/study
3.73m (12' 3") x 3.28m (10' 9")
UPVC double glazed sash window to the front aspect, coving, fitted wardrobes, radiator, telephone point and power points.
Bedroom three
3.59m (11' 9") x 2.80m (9' 2")
UPVC double glazed sash window to the front aspect, radiator and power points.
Shower room
2.74m (9' 0") x 1.73m (5' 8")
UPVC double glazed opaque window to the rear aspect, part tiled walls, tiled floor, spotlights, heated towel rail and three piece bathroom suite comprising; full tiled shower cubicle with mains shower, low flush WC and wash hand basin with vanity unity.
Balcony
Balcony can be accessed via the kitchen, dining room and master bedroom offering rear field views.
Parking
Allocated parking for one vehicle.
Agents notes
The total maintenance charges for the property are £2061.20, this includes all the maintenance and repair to the building, includes grounds and car park and buildings insurance.
Property Location
Marketed by Hunters - Filey
Disclaimer Property descriptions and related information displayed on this page are marketing materials provided by Hunters - Filey. estateagents365.uk does not warrant or accept any responsibility for the accuracy or completeness of the property descriptions or related information provided here and they do not constitute property particulars. Please contact Hunters - Filey for full details and further information.


