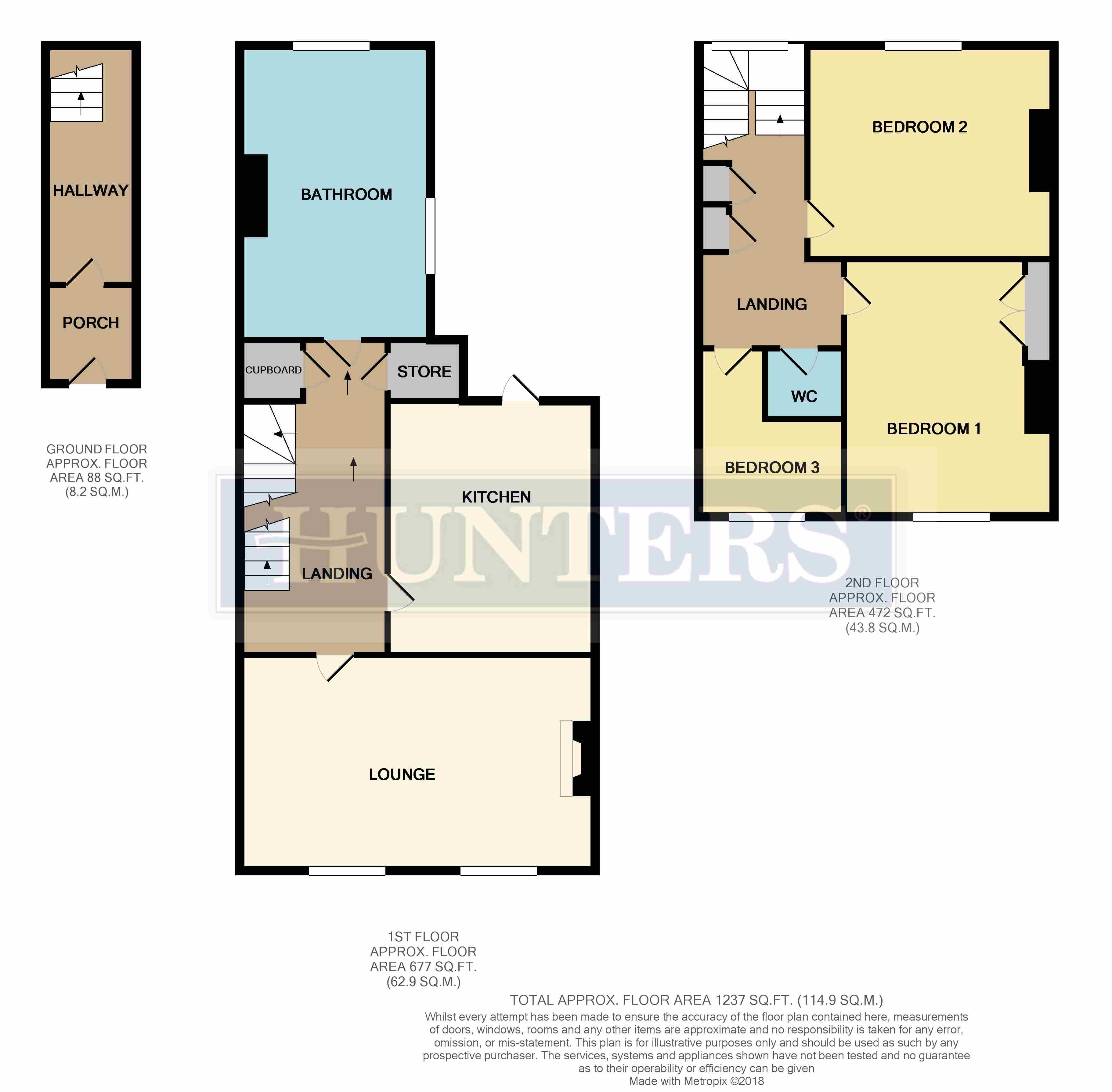Flat for sale in Filey YO14, 3 Bedroom
Quick Summary
- Property Type:
- Flat
- Status:
- For sale
- Price
- £ 135,000
- Beds:
- 3
- County
- North Yorkshire
- Town
- Filey
- Outcode
- YO14
- Location
- Union Street, Filey YO14
- Marketed By:
- Hunters - Filey
- Posted
- 2018-12-29
- YO14 Rating:
- More Info?
- Please contact Hunters - Filey on 01723 266869 or Request Details
Property Description
This well presented three bedroom maisonette apartment is brought onto the market in a fantastic location being only a stones throw away from the ample amenities on offer in Filey's town centre, it is perfectly located to suit a variety of buyers needs. The accommodation briefly comprises; porch and entrance hall to the ground floor, lounge, kitchen/diner and modern family bathroom to the first floor and three bedrooms with separate WC to the second floor. Don't miss out on this lovely property, call today to arrange your accompanied viewing!
Porch
1.83m (6' 0") x 1.09m (3' 7")
Laminated wood flooring and coving.
Entrance hall
4.54m (14' 11") x 1.15m (3' 9")
Laminated wood style flooring, coving, stairs to first floor landing and radiator.
First floor landing
UPVC double glazed window to the side aspect, stairs to second floor landing, dado rail, storage cupboard and radiator.
Lounge
5.83m (19' 2") x 5.43m (17' 10")
Two UPVC double glazed windows to the front aspect, coving, ceiling rose, picture rail, dual fuel stove in marble surround with tiled back and heath, two radiators, TV point and power points.
Kitchen
4.17m (13' 8") x 4.01m (13' 2")
UPVC double glazed door to the rear, coving, tile effect flooring, picture rail, breakfast bar, range of wall and base units with roll top work surfaces, sink and drainer unit, tiled splash back, plumbed for washing machine, space for under counter fridge/freezer, built in electric oven, gas hob, extractor hood and power points.
Bathroom
4.87m (16' 0") x 2.96m (9' 9")
UPVC double glazed opaque windows to the side and rear aspects, coving, loft access, wood style flooring, chrome heated towel radiator and four piece bathroom suite comprising; walk in double shower with drench head shower and shower attachment, free standing roll top bath with shower attachment and mixer taps, low flush WC with vanity unit and sink, wash hand basin with pedestal.
Store room
UPVC double glazed window to the side aspect, plumbed for washing machine and power points.
Second floor landing
UPVC double glazed window to the rear aspect, dado rail, storage cupboards and loft access.
Bedroom 1
5.42m (17' 9") x 3.29m (10' 10")
UPVC double glazed window to the front aspect, fitted storage cupboard, radiator and power points.
Bedroom 2
4.19m (13' 9") x 4.05m (13' 3")
UPVC double glazed window to the rear aspect, coving, dado rail, radiator and power points.
Bedroom 3
2.67m (8' 9") x 2.36m (7' 9")
UPVC double glazed window to the front aspect, coving, radiator and power points.
WC
1.57m (5' 2") x 1.35m (4' 5")
Low flush WC with vanity unit, wash hand basin, coving, illuminated mirror and chrome heated towel radiator.
Roof terrace
Property Location
Marketed by Hunters - Filey
Disclaimer Property descriptions and related information displayed on this page are marketing materials provided by Hunters - Filey. estateagents365.uk does not warrant or accept any responsibility for the accuracy or completeness of the property descriptions or related information provided here and they do not constitute property particulars. Please contact Hunters - Filey for full details and further information.


