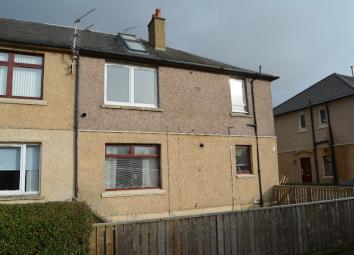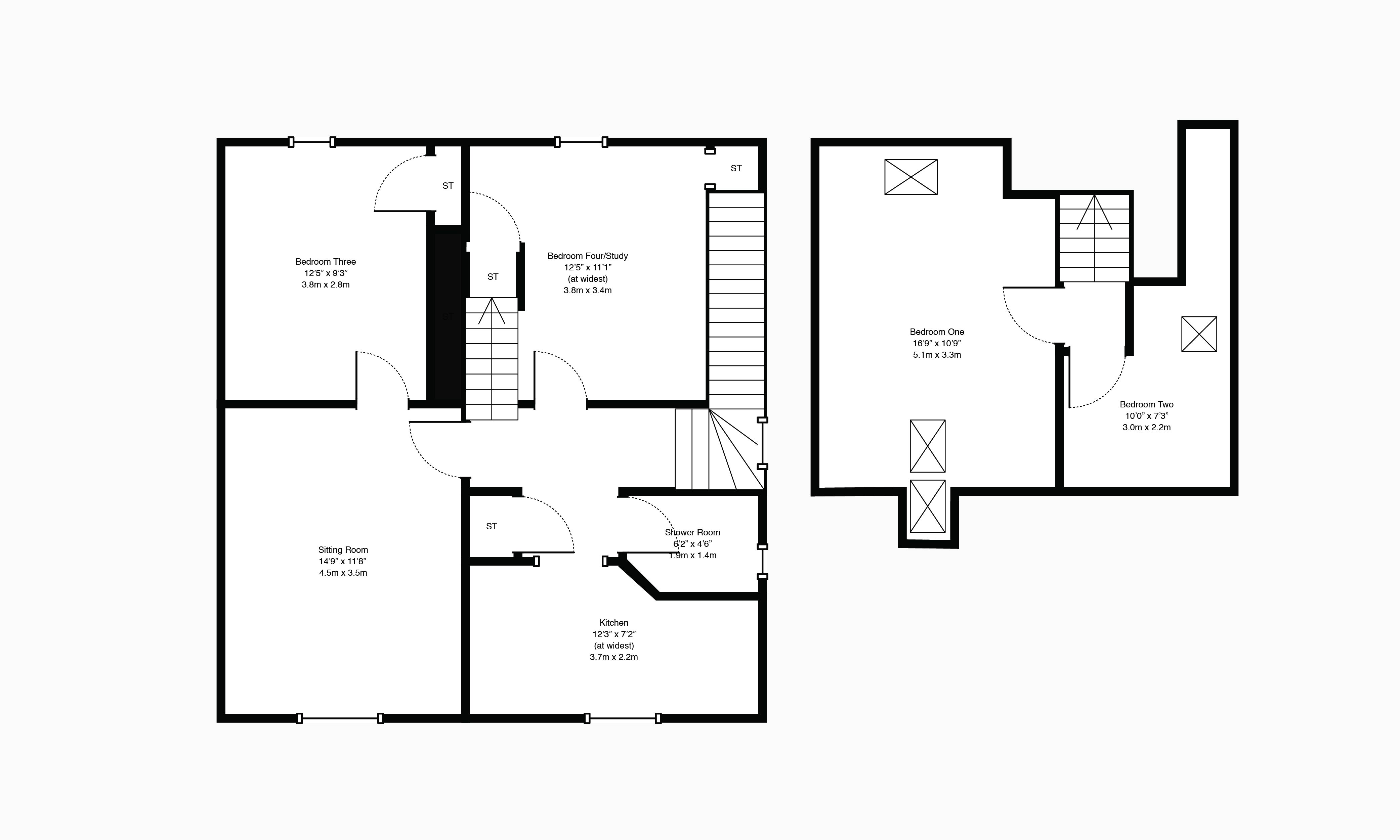Flat for sale in Falkirk FK2, 4 Bedroom
Quick Summary
- Property Type:
- Flat
- Status:
- For sale
- Price
- £ 67,500
- Beds:
- 4
- Baths:
- 1
- Recepts:
- 1
- County
- Falkirk
- Town
- Falkirk
- Outcode
- FK2
- Location
- Marmion Street, Falkirk, Falkirk FK2
- Marketed By:
- Clyde Property, Falkirk
- Posted
- 2024-04-12
- FK2 Rating:
- More Info?
- Please contact Clyde Property, Falkirk on 01324 315912 or Request Details
Property Description
Extended upper cottage flat located centrally within this well-regarded address. The subjects enjoy easy access to many excellent local amenities including nearby primary school, only a short walk away. A private front driveway provides off-road parking and access to a timber garage. The enclosed rear garden provides lawn and outbuilding storage.
Access is through a private entrance door and carpeted stairway leading thereon to the reception hallway. The property has undergone an attic conversion and as such provides flexible family accommodation formed over two levels. Note is drawn to the bright sitting room with timber flooring and two versatile bedrooms, one of which could be easily utilised as a study, if required. The first floor is completed by a well-proportioned kitchen and shower room with white suite. A staircase from the reception hallway allows access to two further bedrooms on the upper floor. Practical features include gas heating, double-glazing, redecoration and carpeting. Offered to the market at a competitive upset price, immediate viewing is recommended. EER Rating : Band D.
Sitting Room 14’9” x 11’8” 4.5m x 3.5m
Bedroom One 16’9” x 10’9” 5.1m x 3.3m
Bedroom Two 10’0” x 7’3” 3.0m x 2.2m
Bedroom Three 12’5” x 9’3” 3.8m x 2.8m
Bedroom Four /Study 12’5” x 11’1” (at widest) 3.8m x 3.4m
Kitchen 12’3” x 7’2” (at widest) 3.7m x 2.2m
Shower Room 6’2” x 4’6” 1.9m x 1.4m
Property Location
Marketed by Clyde Property, Falkirk
Disclaimer Property descriptions and related information displayed on this page are marketing materials provided by Clyde Property, Falkirk. estateagents365.uk does not warrant or accept any responsibility for the accuracy or completeness of the property descriptions or related information provided here and they do not constitute property particulars. Please contact Clyde Property, Falkirk for full details and further information.


