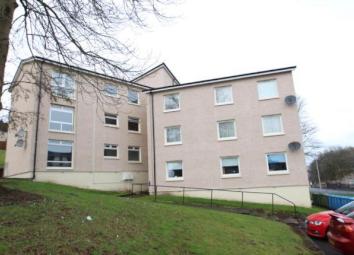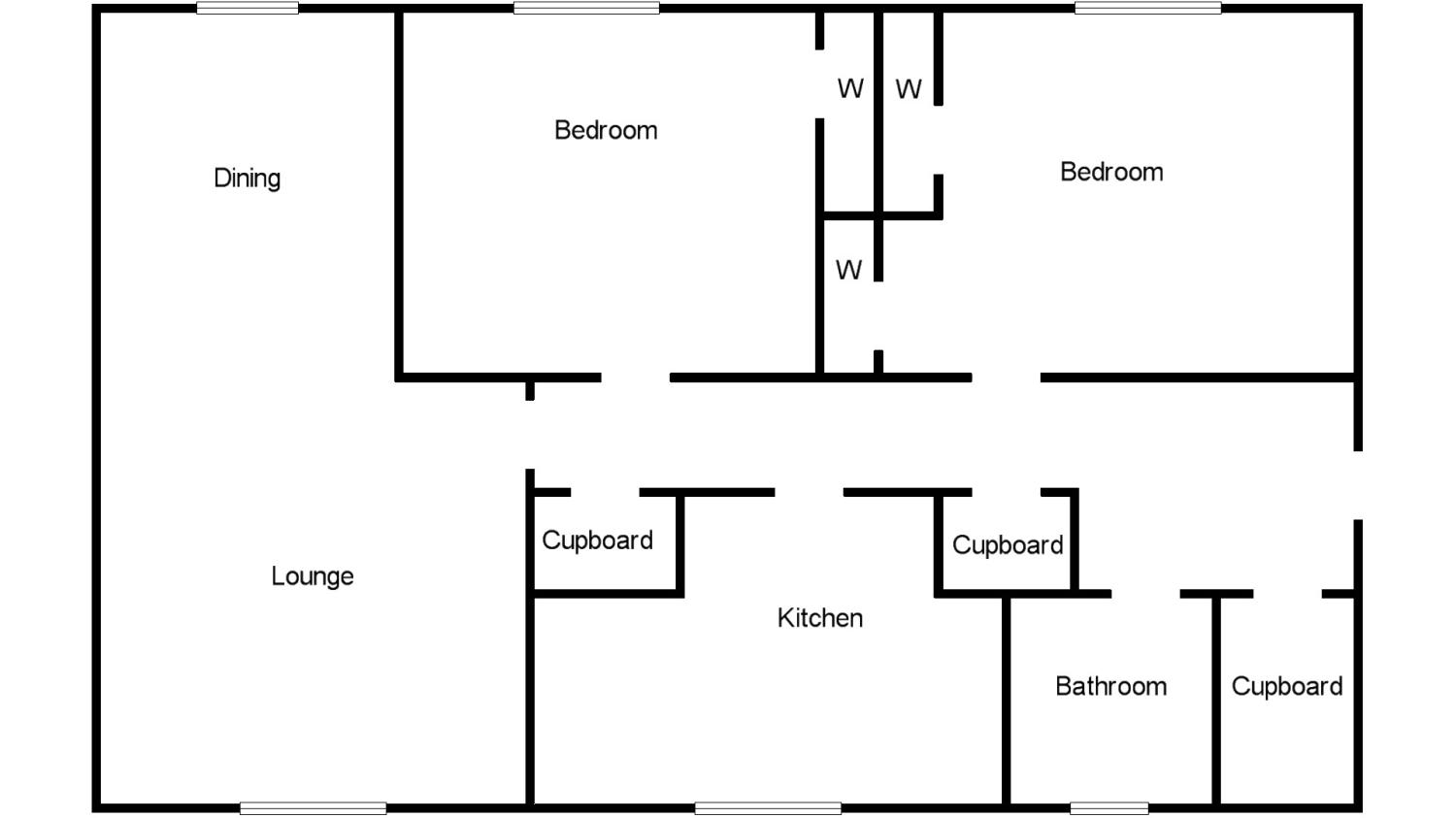Flat for sale in Falkirk FK2, 2 Bedroom
Quick Summary
- Property Type:
- Flat
- Status:
- For sale
- Price
- £ 60,000
- Beds:
- 2
- Baths:
- 1
- Recepts:
- 1
- County
- Falkirk
- Town
- Falkirk
- Outcode
- FK2
- Location
- Tudor Court, Redding, Falkirk FK2
- Marketed By:
- Slater Hogg & Howison - Falkirk Sales
- Posted
- 2024-05-22
- FK2 Rating:
- More Info?
- Please contact Slater Hogg & Howison - Falkirk Sales on 01324 315861 or Request Details
Property Description
This is a great opportunity to purchase an attractive and well presented two bedroom upper flat that enjoys a central location providing excellent schooling and motorway links including a sports centre and Polmont medical centre literally on your door step.
Internally, the subjects on offer comprise of a welcoming reception hallway, bright front facing lounge that is open plan to the dining area to the rear, two double sized bedrooms, fitted kitchen complete with a range of base and wall mounted units with complimentary worktops and a luxury three piece bathroom with overhead shower then completes the accommodation.
There is good storage integrated throughout the layout of the property which includes a substantial walk in storage cupboard. The property is further enhanced by having double glazing and gas central heating.
The property enjoys an elevated position and offers low maintenance communal gardens to the rear and side. There is also ample residents parking that can be found to the front of the building.
Early viewing is highly recommended to fully appreciate the level of accommodation on offer .
Redding offers a fine selection of shops which will cater for daily needs and there is public transport available via bus and rail as well as schooling. There is also excellent road links to the M9 motorway network, offering access across the central belt.
• Motorway Links
• Medical centre nearby
• Ideal first time buy or buy to let
Lounge10'8" x 11'6" (3.25m x 3.5m).
Dining Room8'9" x 11'7" (2.67m x 3.53m).
Kitchen12'2" x 8'3" (3.7m x 2.51m).
Bedroom 110'10" x 11'1" (3.3m x 3.38m).
Bedroom 210'9" x 11'1" (3.28m x 3.38m).
Bathroom6'11" x 5'9" (2.1m x 1.75m).
Property Location
Marketed by Slater Hogg & Howison - Falkirk Sales
Disclaimer Property descriptions and related information displayed on this page are marketing materials provided by Slater Hogg & Howison - Falkirk Sales. estateagents365.uk does not warrant or accept any responsibility for the accuracy or completeness of the property descriptions or related information provided here and they do not constitute property particulars. Please contact Slater Hogg & Howison - Falkirk Sales for full details and further information.


