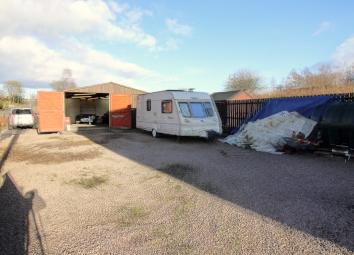Flat for sale in Falkirk FK1, 2 Bedroom
Quick Summary
- Property Type:
- Flat
- Status:
- For sale
- Price
- £ 80,000
- Beds:
- 2
- Baths:
- 1
- Recepts:
- 1
- County
- Falkirk
- Town
- Falkirk
- Outcode
- FK1
- Location
- Standburn, Falkirk FK1
- Marketed By:
- YOPA
- Posted
- 2024-04-13
- FK1 Rating:
- More Info?
- Please contact YOPA on 01322 584475 or Request Details
Property Description
This is potentially a business with living space.
The Lower villa has a spacious lounge with a Multifuel Stove, and there are 2 bedrooms accessed from the Lounge.
There is a bathroom and a kitchen. Internal decoration is required but the property is still in a liveable condition.
New Floors, new membrane, new joisting, new central heating, damp injection in the wall certificated until 3033, new wiring and concrete all over.
The workshop is an additional 15,000 as it is hard-wired with heavy duty electrics. A workshop can be run as a small business.
Externally is where the action begins. This is ideal for business as the Yard/Garden is 100' x 50' approximately and enclosed with a purpose-built workshop with a heavy duty electrical supply.
4 Double Fronted Barn Doors side entrance and 4 clear roof panels a with 4 side windows almost complete this spacious workshop. Measuring 28' x 22' with a height of 8' approx, you can see the potential.
This property is also near to all local facilities in Polmont where the main commuter line to Glasgow and Edinburgh can also be accessed.
Viewing is essential to appreciate what this unique property has to offer and viewing is either by appointment or directly with the owner.
Mr Thomson tel: Home Report:Www.Packdetails.Com:Hp:580502 access code FK1 2HR
HP580502
WorkYard/Garden : 100' x 50' approx
Large purpose Built Workshop: 28' x 22' x 8'
Property Location
Marketed by YOPA
Disclaimer Property descriptions and related information displayed on this page are marketing materials provided by YOPA. estateagents365.uk does not warrant or accept any responsibility for the accuracy or completeness of the property descriptions or related information provided here and they do not constitute property particulars. Please contact YOPA for full details and further information.


