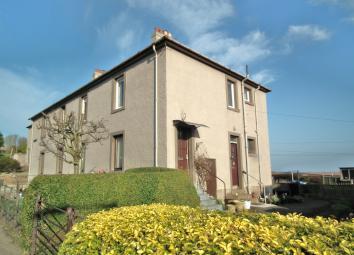Flat for sale in Eyemouth TD14, 2 Bedroom
Quick Summary
- Property Type:
- Flat
- Status:
- For sale
- Price
- £ 65,000
- Beds:
- 2
- Baths:
- 1
- Recepts:
- 1
- County
- Scottish Borders
- Town
- Eyemouth
- Outcode
- TD14
- Location
- Applin Cross, Coldingham TD14
- Marketed By:
- JD Clark and Allan Ltd
- Posted
- 2019-05-08
- TD14 Rating:
- More Info?
- Please contact JD Clark and Allan Ltd on 01361 307011 or Request Details
Property Description
Situated on the outskirts of the village and less than a mile from the beach this affordably priced first floor flat presents a great opportunity for the first time buyer or perhaps, considering its proximity to the coast, would make an ideal holiday home from which to explore the many attractions the area has to offer. Enjoying fine views over open farmland to the rear the property, while requiring refurbishment is very bright and airy with well proportioned accommodation comprising:- Entrance Stairway, Hallway, Living Room, Kitchen, 2 double Bedrooms and Bathroom Double glazing and solid fuel central heating are installed and a very generous area of garden ground lies to the rear. Ample off-street parking is available to the front.
With its narrow winding streets and quaint little cottages, Coldingham is a very popular and attractive conservation village with a distinctly holiday feel on the Berwickshire coast. It offers a good range of local amenities including a primary school, gp surgery, hotels, pubs, shops and garage. Secondary schooling is available at a new state of the art high school in the larger town of Eyemouth (approx 2 miles). Surrounded by stunning local scenery it offers numerous visitor attractions such as the award winning sandy beach at Coldingham Bay and the dramatically beautiful cliffs of St Abbs Head Nature Reserve. Berwick-upon-Tweed (approx 10 miles) with its mainline railway station, allows quick and easy rail travel to both Edinburgh and Newcastle whilst Edinburgh is also within easy commuting distance via the A1 trunk road.
Accommodation
entrance stairway and hallway
A hardwood front door accesses the stairs leading up to the flat. A south facing window affords excellent natural light. Coat pegs, pendant light fitting, telephone point, radiator and 3 x 13 amp power points.
Living room - 4.3m x 3.9m at widest
An extremely bright and well proportioned room with double rear facing windows enjoying the fine view towards the sea. A tiled open fireplace with back boiler runs the central heating system. TV aerial connection, pendant light fitting, radiator and 4 x 13 amp power points. Door to:-
Bedroom 2 - 3.6m x 3.1m
A slightly l-shaped room with west facing window. Cupboard with shelf and hanging rail. Pendant light fitting and 2 x 13 amp power points.
Kitchen - 2.9m x 2.3m
Rear facing window enjoying the fine view. A range of basic base and wall mounted units with splashback tiling provide storage and work surfaces. Stainless steel sink and plumbing for automatic washing machine. A sliding door accesses a large shelved cupboard with 1 x 13 amp power point and housing the high level fuse board and electric meter. Vinyl flooring. Loft access. Pendant light fitting, radiator, cooker point and 4 x 13 amp power points.
Bedroom 1 - 3.6m x 3.4m
A well proportioned room with west facing window. A walk-in cupboard over the stair provides excellent storage and a further cupboard has a shelf and hanging rail. Pendant light fitting and 2 x 13 amp power points.
Bathroom - 2.09m x 2.00m at widest
An l-shaped bathroom with high level, south facing window. White three piece suite comprising wall hung wash-hand basin, WC and bath with tiled splashback. Vinyl flooring and pendant light fitting.
Immediately to the right hand side of the entrance door is a useful external coal/log store.
Garden
A generous amount of garden ground pertains to the property. This comprises a flower border bounding the mutual path, a small paved patio area, a large vegetable garden with timber-built potting shed. A long grass strip running along the entire length of the garden was gifted to the current owner approx 25 years ago however no steps have been taken to legally formalise this. It would provide potential to either erect a garage or to form off-street parking.
Council tax - Band A.
Energy efficiency rating E.
Services
The property is served by mains electricity, water and drainage.
Viewing
Viewing is highly recommended but strictly by appointment. This can be arranged through the Selling Solicitors.
Offers
Anyone seriously interested in purchasing the property should, preferably through their Solicitor, contact J.D. Clark & Allan as soon as possible to have their interest noted and will be expected to provide the Selling Agents with information on the source of funds with suitable confirmation of their ability to finance the purchase. They will then be notified if a closing date for offers is fixed. The sellers are not however obliged to fix a closing date and are entitled to accept any offer at any time. Written offers should be submitted by a solicitor. The Selling Agents reserve the right to resume viewings in the event of unreasonable delay by the purchaser in concluding missives.
Note
These particulars, while believed to be correct, are not guaranteed. The measurements are approximate and for guidance only
Property Location
Marketed by JD Clark and Allan Ltd
Disclaimer Property descriptions and related information displayed on this page are marketing materials provided by JD Clark and Allan Ltd. estateagents365.uk does not warrant or accept any responsibility for the accuracy or completeness of the property descriptions or related information provided here and they do not constitute property particulars. Please contact JD Clark and Allan Ltd for full details and further information.


