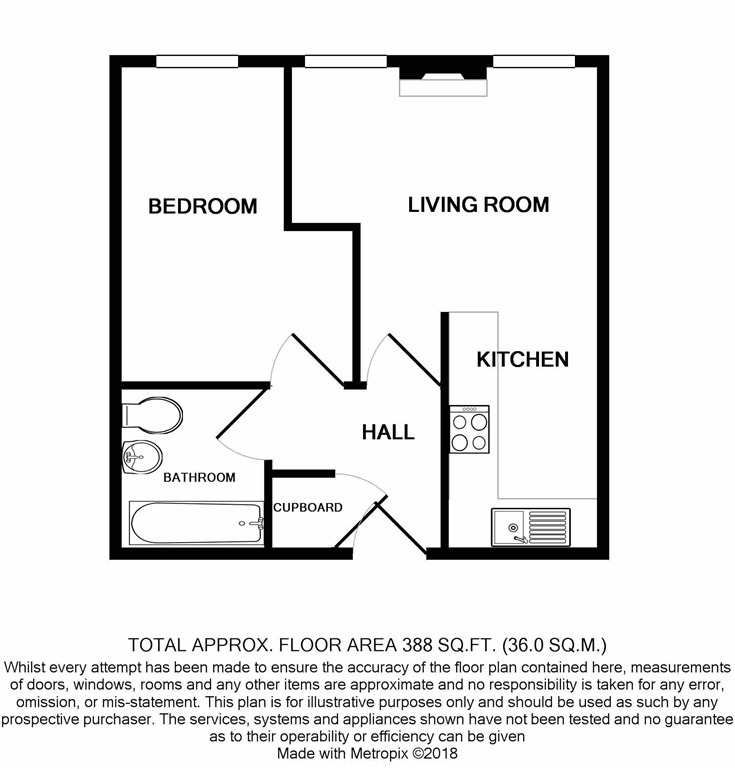Flat for sale in Evesham WR11, 1 Bedroom
Quick Summary
- Property Type:
- Flat
- Status:
- For sale
- Price
- £ 85,000
- Beds:
- 1
- County
- Worcestershire
- Town
- Evesham
- Outcode
- WR11
- Location
- The Old School House, Kings Road, Evesham WR11
- Marketed By:
- Red Homes - Evesham
- Posted
- 2024-04-30
- WR11 Rating:
- More Info?
- Please contact Red Homes - Evesham on 01386 324952 or Request Details
Property Description
From the private car park accessed from Lime Street, to the rear of the property, a door leads into an entrance hall where the lockable letterboxes are located and from there another door leads into the communal entrance hall. A staircase takes you up to the first floor and a door on the right leads into a landing where Flat No. 12 can be found on the left-hand side. The hardwood front door opens to:
L-Shaped Entrance Hall
exposed beams. Telephone point. Entrance intercom handset. Fuse box. Hatch to loft space. Centre ceiling light. Coat hooks. Panelled doors to:
Large Airing Cupboard
Housing hot water tank with immersion heater and fitted slatted shelving.
Living Room (12'7'' > 9'11'' x 10'4'' > 6'3'' + Alcove / 3.85m > 3.03m x 3.15m > 1.92m + Alcove)
Two wood framed double glazed windows to rear elevation overlooking car park and with sight of allocated parking space. Two ceiling lights. Exposed roof beams. Free-standing fireplace incorporating electric fire with pebble feature (included in the sale). Further telephone point. Open plan to:
Kitchen (9'9'' x 5'10'' / 2.98m x 1.79m)
Tile effect vinyl flooring. Range of fitted base and wall units with co-ordinating worktops incorporating stainless steel single bowl single drainer sink unit with chrome pillar taps and tiled splashback. Built-under stainless steel 'neff' electric oven and 4 plate electric hob with tiled splashback. Space and plumbing for washing machine. Space for under worktop fridge. Space for tall fridge freezer. Inset ceiling spotlight. Display end shelving on one of the wall units. Fitted shelf with hooks under.
Bedroom (13'1'' > 6'4'' x 9'7'' > 6'11'' / 3.99m > 1.95m x 2.92m > 2.11m)
Wood framed double glazed window to rear elevation. Centre ceiling fan light. Exposed beams. Ample space for furniture.
Bathroom (6'8'' x 6'1'' / 2.03m x 1.87m)
Tile effect vinyl flooring. White suite comprising panelled bath with chrome taps and wall mounted 'mira' electric over, pedestal wash hand basin with chrome taps and low level WC. Part tiled walls. High level wall mounted electric fan heater. Exposed beams. Extractor fan. Ceiling light.
Directions
From Port Street turn left by the roundabout beside St. Peter's Church into Kings Road and the property can be seen on the left just after the turn into Lime Street. The allocated parking space is to the rear of the property and is accessed from Lime Street. A block-paved
communal entrance leads from the communal parking area into a communal entrance hall with individual locked letter boxes and intercom system. There is a fire escape exit onto Kings Road.
Council Tax - Band A
Tenure - Leasehold (understood 74 years remaining)
Ground Rent 50.00 pounds per year
Service Charge 850.00 pounds per year (currently paid up until Dec 2018)
Property Location
Marketed by Red Homes - Evesham
Disclaimer Property descriptions and related information displayed on this page are marketing materials provided by Red Homes - Evesham. estateagents365.uk does not warrant or accept any responsibility for the accuracy or completeness of the property descriptions or related information provided here and they do not constitute property particulars. Please contact Red Homes - Evesham for full details and further information.


