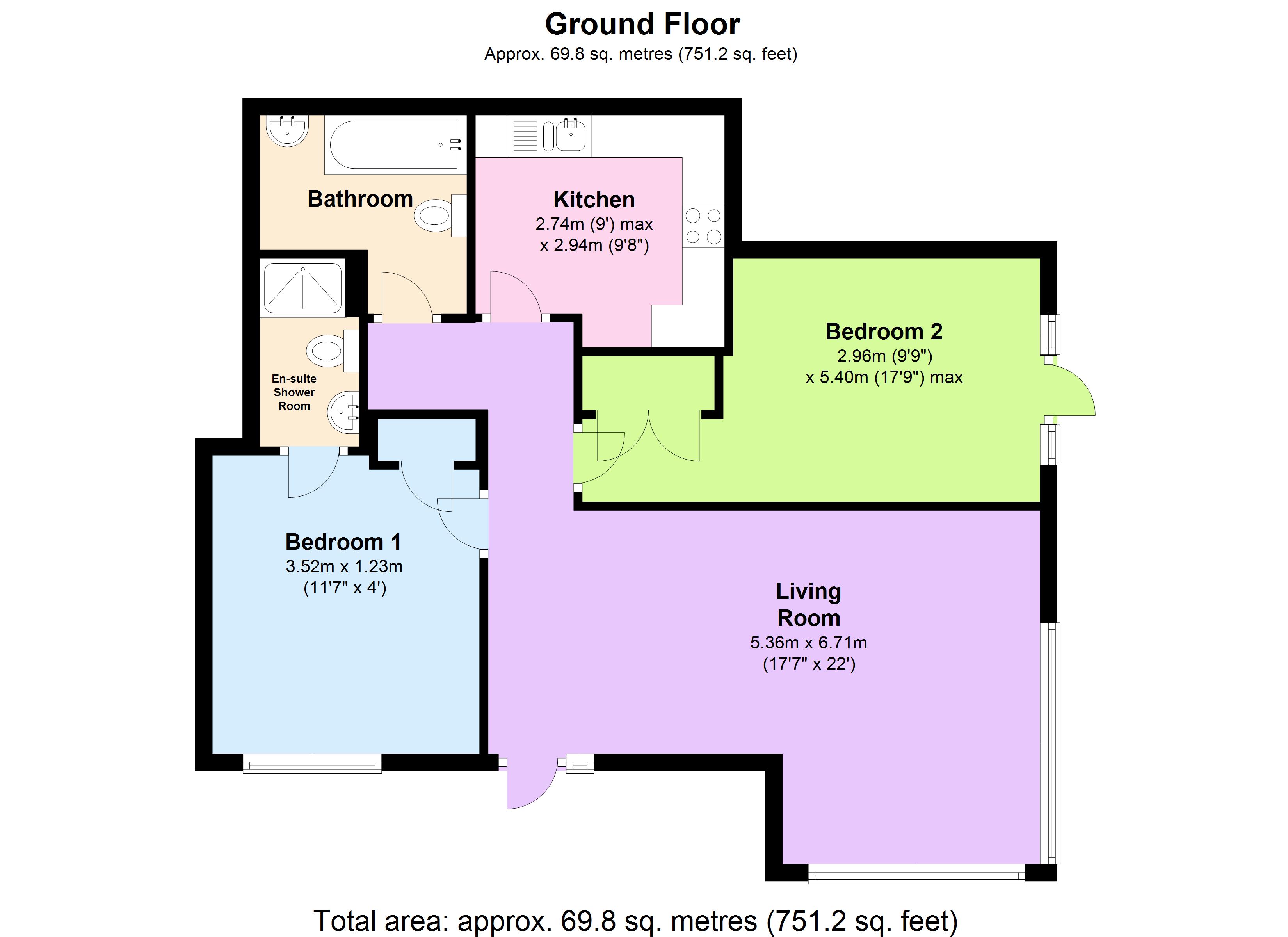Flat for sale in Etchingham TN19, 2 Bedroom
Quick Summary
- Property Type:
- Flat
- Status:
- For sale
- Price
- £ 215,000
- Beds:
- 2
- Baths:
- 2
- Recepts:
- 1
- County
- East Sussex
- Town
- Etchingham
- Outcode
- TN19
- Location
- Flat 1, Colemans House, 113 London Road, Etchingham, East Sussex TN19
- Marketed By:
- House Network
- Posted
- 2018-09-18
- TN19 Rating:
- More Info?
- Please contact House Network on 01245 409116 or Request Details
Property Description
Overview
House Network are pleased to present to the market this beautiful light and spacious two double bedroom ground floor flat in Hurst Green, Etchingham.
As you enter the property you will find the bright 22ft Living room, followed by; bedroom 1 with en-suite shower room, bathroom, fitted kitchen and bedroom 2 with built in wardrobes.
The property also benefits from, gas central heating with a Mechanical heat recovery ventilation system. Large windows which makes this flat so bright and airy. Modern fitted bathroom, 'shaker' style kitchen and two allocated parking spaces.
Close to the village, with its general store, cafe, restaurant, farm shop, primary school and church. Etchingham Station is approx. 1.6 miles which has a frequent service to London Bridge/Charing Cross, there is the village of Robertsbridge is just 2.2 miles, offering further amenities and services.
Viewings via House Network Ltd
living room 17'7 x 22'0 (5.36m x 6.71m)
Two windows to front, window to side, TV aerial point(s), four wall lights, entrance door.
Kitchen 9'0 x 9'8 (2.74m x 2.94m)
Fitted slimline dishwasher, plumbing for washing machine, space for fridge/freezer, fitted electric fan assisted oven, built-in four ring gas hob with extractor hood over, oak flooring, wall mounted gas radiator heating boiler serving heating system and domestic hot water, mechanical ventilation and heat recovery system.
Bathroom
Fitted with three piece suite comprising bath with independent shower over, wash hand basin and WC, vinyl flooring
bedroom 2 9'9 x 17'9 (2.96m x 5.40m)
Two windows to side, wardrobe, fitted carpet, TV aerial point(s), double door, door leading to parking area
bedroom 1 11'7 x 4'0 (3.52m x 1.23m)
Window to front, fitted wardrobe, fitted carpet, TV aerial point(s)
en-suite shower room
Shower, wash hand basin and WC, vinyl flooring.
Property Location
Marketed by House Network
Disclaimer Property descriptions and related information displayed on this page are marketing materials provided by House Network. estateagents365.uk does not warrant or accept any responsibility for the accuracy or completeness of the property descriptions or related information provided here and they do not constitute property particulars. Please contact House Network for full details and further information.



