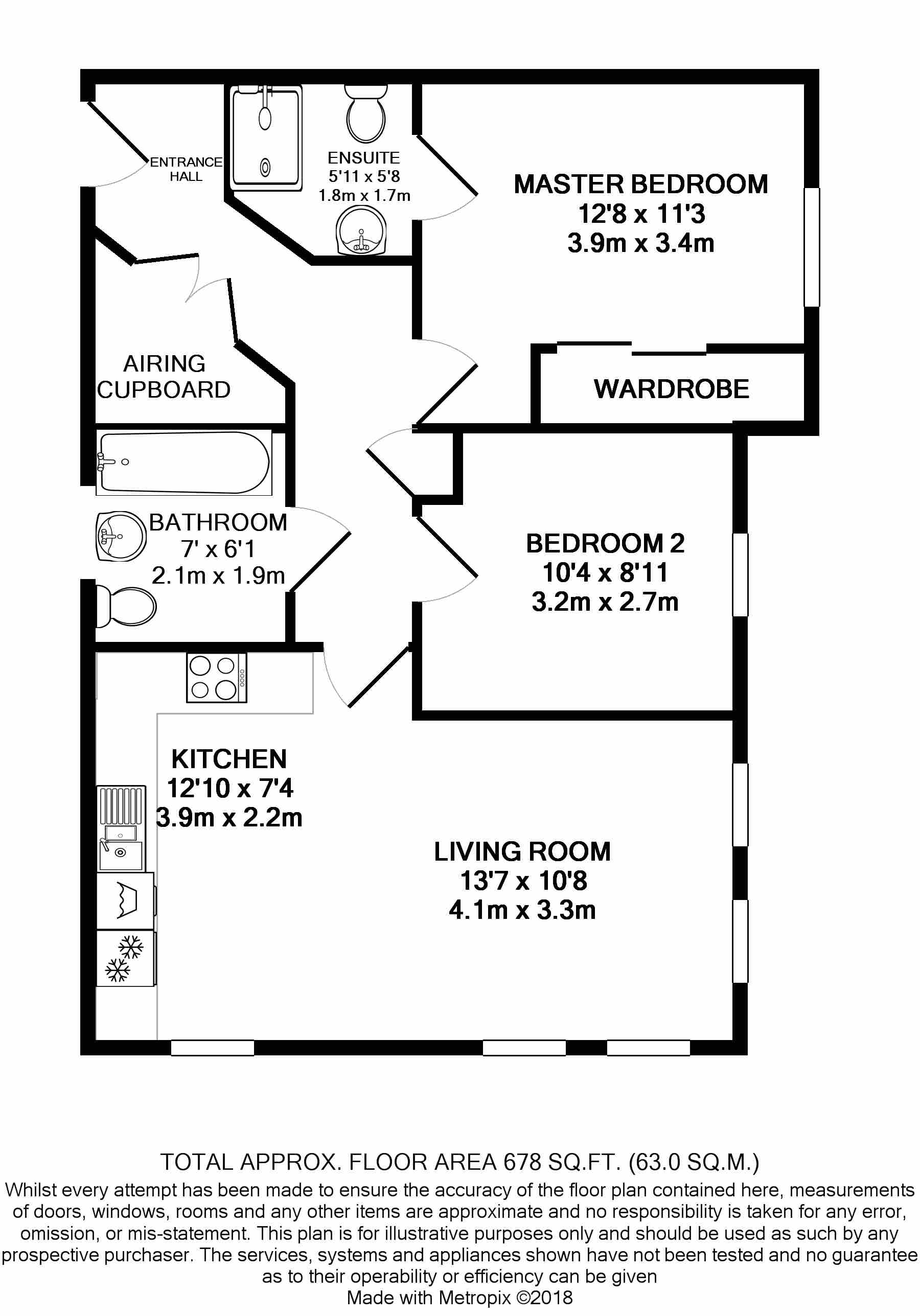Flat for sale in Erith DA8, 2 Bedroom
Quick Summary
- Property Type:
- Flat
- Status:
- For sale
- Price
- £ 250,000
- Beds:
- 2
- Baths:
- 2
- Recepts:
- 1
- County
- Kent
- Town
- Erith
- Outcode
- DA8
- Location
- Rainbow Road, Erith DA8
- Marketed By:
- YOPA
- Posted
- 2024-04-14
- DA8 Rating:
- More Info?
- Please contact YOPA on 01322 584475 or Request Details
Property Description
EPC band: B
Communal Entry:
Entrance Lobby: 6'9" x 6'1" (not owned by the flat)
Entrance Hall:
Living Room: 13'7" x 10'8" (open plan to kitchen)
Kitchen: 12'10" x 7'4" (open plan to living room)
Master Bedroom: 12'8" x 11'3" including fitted wardrobes
Bedroom Two: 10'4" x 8'11"
Bathroom: 7' x 6'1"
Allocated Parking:
Property Location
Marketed by YOPA
Disclaimer Property descriptions and related information displayed on this page are marketing materials provided by YOPA. estateagents365.uk does not warrant or accept any responsibility for the accuracy or completeness of the property descriptions or related information provided here and they do not constitute property particulars. Please contact YOPA for full details and further information.


