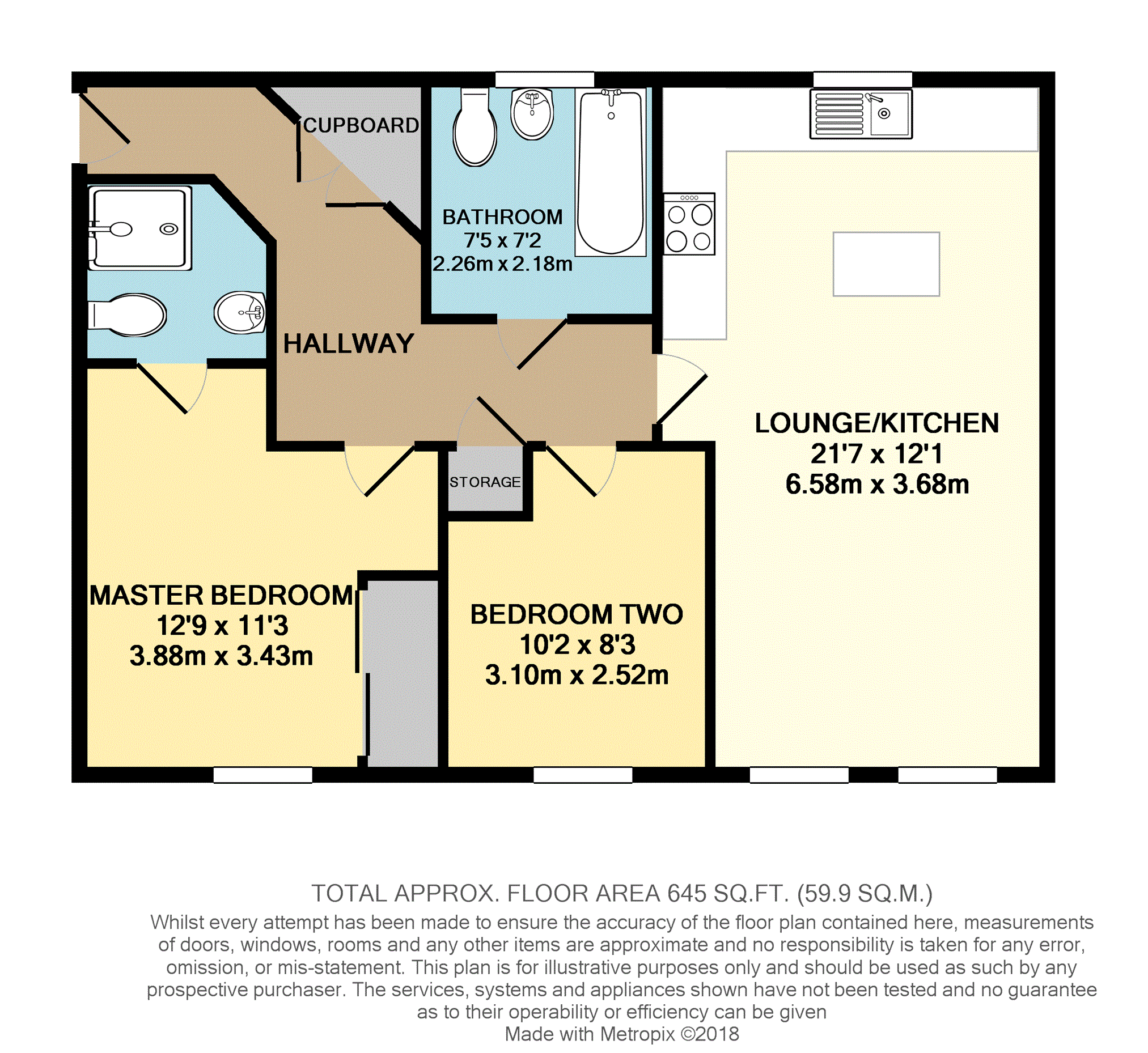Flat for sale in Erith DA8, 2 Bedroom
Quick Summary
- Property Type:
- Flat
- Status:
- For sale
- Price
- £ 250,000
- Beds:
- 2
- Baths:
- 1
- Recepts:
- 1
- County
- Kent
- Town
- Erith
- Outcode
- DA8
- Location
- Rainbow Road, Erith DA8
- Marketed By:
- Purplebricks, Head Office
- Posted
- 2019-05-03
- DA8 Rating:
- More Info?
- Please contact Purplebricks, Head Office on 0121 721 9601 or Request Details
Property Description
Wow! Have we got a property for you! If you are looking to take your first steps onto the property ladder or even looking for a house that could be suitable to let out, then this is the perfect property for you!
As you can see by the photos, this property is in great condition. So from the moment of you moving in, you will not have to lift a finger, just unpack and enjoy your new home!
The property flows from the minute you walk into the front door as the hallway leads through to an open plan lounge/Kitchen diner. This will certainly be the central hub of the home, and offers the perfect place to entertain or just relax in after a long day at work.
The two bedrooms are both good sizes, with the master bedroom coming with an en-suite shower room. The family bathroom is also of a generous size and has a bath and shower.
The property comes with its own allocated parking spot, and also has a children's playground to keep them entertained in the holidays.
Location
Amethyst Court, Rainbow Road in Erith is the location for this two bedroom ground floor apartment. The location here is perfect, as there are many green areas and play parks, so if you have pets or children then you can easily pop to get some fresh air. You are also short walk to Slade Green Train station and also to the local amenities.
Even further afield is Bluewater which can be reached by car in approx 20 minutes so you can shop till your hearts content, or have a lovely meal in one of its many restaurants.
Lease Information
Approx 121 Years Remaining
Service Charges
Ground rent: £250 per annum
Service charge : £800 per annum
Master Bedroom
12'9" x 11'3"
Master En-Suite
5'11" x 5'8"
Bedroom Two
10'2" x 8'3"
Bathroom
7'5" x 7'2"
Lounge / Kitchen
21'7" x 12'1"
Property Location
Marketed by Purplebricks, Head Office
Disclaimer Property descriptions and related information displayed on this page are marketing materials provided by Purplebricks, Head Office. estateagents365.uk does not warrant or accept any responsibility for the accuracy or completeness of the property descriptions or related information provided here and they do not constitute property particulars. Please contact Purplebricks, Head Office for full details and further information.


