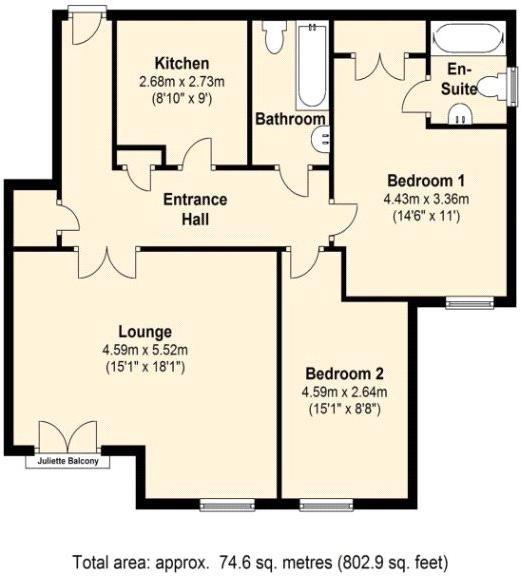Flat for sale in Enfield EN2, 2 Bedroom
Quick Summary
- Property Type:
- Flat
- Status:
- For sale
- Price
- £ 419,995
- Beds:
- 2
- Baths:
- 2
- County
- London
- Town
- Enfield
- Outcode
- EN2
- Location
- Thornbury Lodge, Slades Hill, Enfield EN2
- Marketed By:
- Lanes
- Posted
- 2024-04-25
- EN2 Rating:
- More Info?
- Please contact Lanes on 020 3641 7657 or Request Details
Property Description
Lanes are delighted to offer this two bedroom second floor flat situated in Western Enfield, convenient for Enfield Chase rail station and Enfield Towns multiple shopping facilities. Amongst many benefits, some are to include; en-suite to master bedroom, underground gated allocated parking, communal gardens, juliet balcony, share of freehold, lift in block, video entry system and gas central heating. Internal viewing highly recommended.
Hallway
Door to rear aspect, coving to ceiling, radiator, video entry phone system, laminate flooring, storage cupboard, airing cupboard, doors to lounge, kitchen, both bedrooms and bathroom.
Lounge (5.51m x 4.60m (18'1" x 15'1"))
UPVC double glazed window to front aspect, uPVC double glazed door doors to front aspect leading to juliet balcony, part coving to ceiling, two radiators, television aerial point, telephone point.
Kitchen (2.74m x 2.69m (9'0" x 8'10"))
Spotlights to ceiling, eye and base level units, integrated fridge/freezer, plumbed for washing machine, integrated dishwasher, integrated gas hob and electric hob with extractor fan over, part granite work surfaces, integrated microwave, under cupboard lighting, cupboard housing boiler, part tiled walls, tiled flooring.
Bedroom One (4.42m x 3.35m (14'6" x 11'0"))
UPVC double glazed window to front aspect, coving to ceiling, radiator, fitted wardrobe, door to en-suite, television aerial point, telephone point.
En-Suite
UPVC double glazed frosted window to side aspect, extractor fan, spotlights to ceiling, shower cubicle, low flush WC, vanity wash hand basin, coving to ceiling, radiator, tiled walls and flooring.
Bedroom Two (4.60m x 2.64m (15'1" x 8'8" ))
UPVC double glazed window to front aspect, radiator, coving to ceiling, telephone point, television aerial point.
Bathroom
Extractor fan, spotlights to ceiling, tiled panel bath with mixer tap and shower attachment, low flush WC, pedestal wash hand basin, radiator, tiled walls and floor.
Property Location
Marketed by Lanes
Disclaimer Property descriptions and related information displayed on this page are marketing materials provided by Lanes. estateagents365.uk does not warrant or accept any responsibility for the accuracy or completeness of the property descriptions or related information provided here and they do not constitute property particulars. Please contact Lanes for full details and further information.


