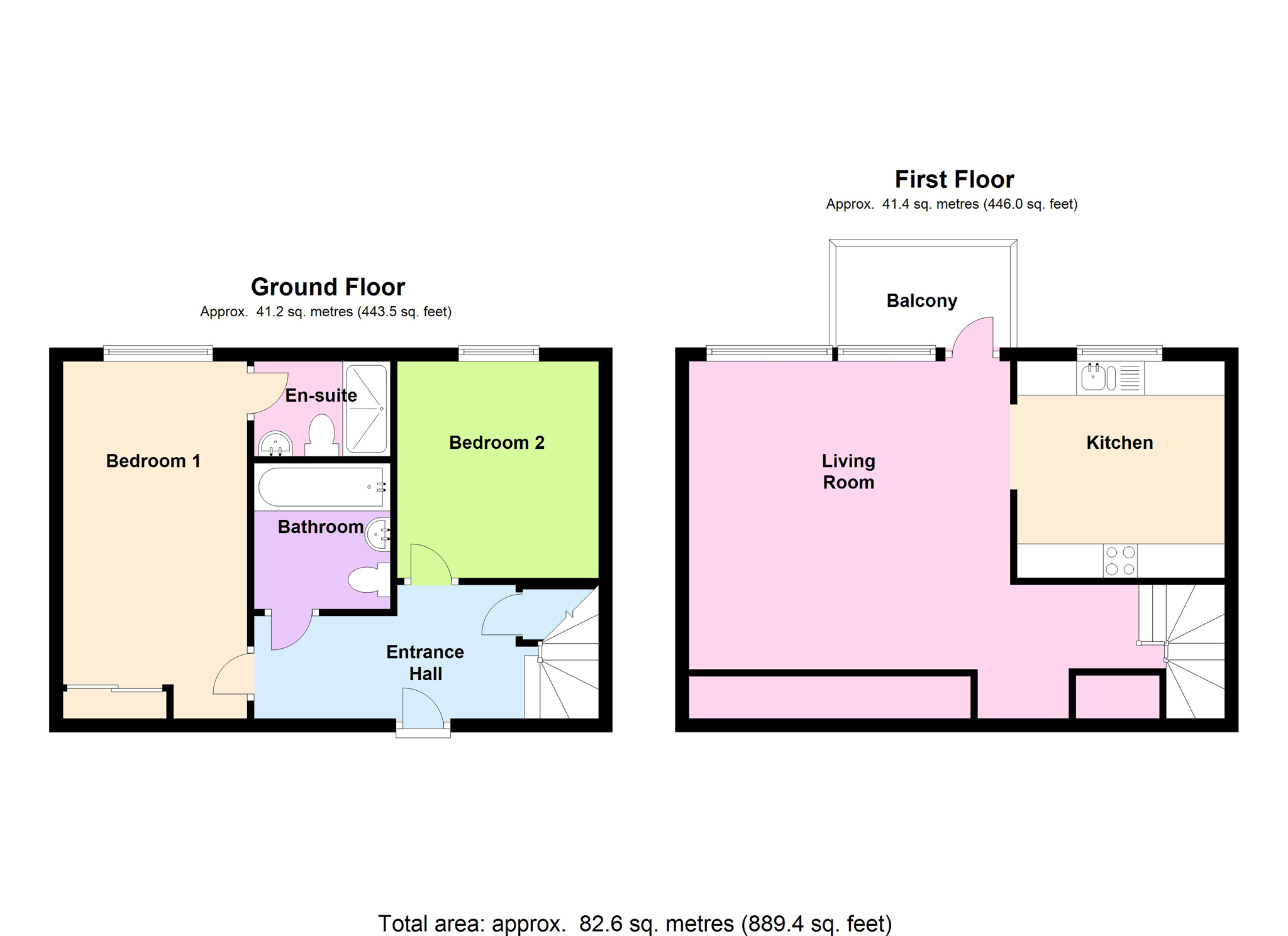Flat for sale in Enfield EN1, 2 Bedroom
Quick Summary
- Property Type:
- Flat
- Status:
- For sale
- Price
- £ 425,000
- Beds:
- 2
- Baths:
- 2
- Recepts:
- 1
- County
- London
- Town
- Enfield
- Outcode
- EN1
- Location
- Pinnacle House, 6A Colman Parade, Enfield, London EN1
- Marketed By:
- House Network
- Posted
- 2018-10-29
- EN1 Rating:
- More Info?
- Please contact House Network on 01245 409116 or Request Details
Property Description
Overview
House Network Ltd are pleased to offer to the market this beautifully presented and spacious split level two bedroom apartment in the sought after location of Enfield, London.
The accommodation comprises; Entrance hall with understairs storage cupboard, two bedrooms (main with fitted wardrobes and an en-suite shower room with fitted suite) and a family bathroom. Stairs rise to the first floor landing with independant access, open plan to a living/dining area with fitted cupboards open plan to a kitchen with a range of base and eye level units, fitted appliances and elevated views. There is access from the living room area to an elevated balcony with far reaching views towards the city of London and offering entertainment space. We are advised the property benefits from two allocated parking spaces and use of a communal lift. We recommend early viewing to avoid disappointment.
The property sits close to a range of local amenities including shops and restaurants and is well situated for main commuter routes including railway services being approximately 0.1 miles from Enfield Town Railway Station. Local schooling is close by being approximately 0.4 miles from St Andrew's CofE Primary School.
The property measures approximately 889 sq ft.
Viewings via House Network.
Bedroom 1 17'3 x 8'10 (5.25m x 2.70m)
Double glazed window to rear, wardrobe, radiator, fitted carpet, sliding door
en-suite
Fitted with three piece suite comprising wash hand basin and tiled shower cubicle with fitted shower and glass screen, tiled splashbacks, WC with hidden cistern, heated towel rail, wall mounted mirror, shaver point, tiled flooring.
Bedroom 2 10'5 x 9'9 (3.18m x 2.96m)
Double glazed window to rear, radiator, fitted carpet
bathroom
Fitted with three piece suite comprising panelled bath and wash hand basin, tiled splashbacks, WC with hidden cistern, heated towel rail, shaver point, tiled flooring
entrance hall
Under-stairs storage cupboard, radiator, fitted carpet, carpeted stairs to first floor, two doors.
Kitchen 10'6 x 10'0 (3.21m x 3.05m)
Fitted with a matching range of base and eye level units with worktop space over, 1+1/2 bowl stainless steel sink unit with single drainer, built-in fridge/freezer, slimline dishwasher and automatic washing machine, fitted electric double oven, built-in four ring electric hob with extractor hood over, double glazed window to rear, radiator, wooden flooring, open plan
living room 17'5 x 16'1 (5.30m x 4.89m)
Two double glazed windows to rear, wardrobe, Storage cupboard, two radiators, part glazed door leading to balcony
balcony 5'3 x 8'5 (1.59m x 2.56m)
outside
Front
Car parking space for two cars.
Property Location
Marketed by House Network
Disclaimer Property descriptions and related information displayed on this page are marketing materials provided by House Network. estateagents365.uk does not warrant or accept any responsibility for the accuracy or completeness of the property descriptions or related information provided here and they do not constitute property particulars. Please contact House Network for full details and further information.


