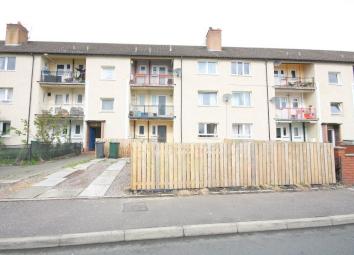Flat for sale in Edinburgh EH4, 2 Bedroom
Quick Summary
- Property Type:
- Flat
- Status:
- For sale
- Price
- £ 95,000
- Beds:
- 2
- Baths:
- 1
- Recepts:
- 1
- County
- Edinburgh
- Town
- Edinburgh
- Outcode
- EH4
- Location
- 57/6 Telford Drive, Crewe, Edinburgh EH4
- Marketed By:
- Drummond Miller LLP
- Posted
- 2024-04-10
- EH4 Rating:
- More Info?
- Please contact Drummond Miller LLP on 0131 268 0621 or Request Details
Property Description
This ideal 1st time purchase or letting opportunity is conveniently positioned on a tree-lined street opposite the Western General Hospital. Flat 57/6 is found on the top floor of a 1960's block which now benefits from modern external cladding/insulation. The layout (63 sqm) has a dual aspect with a view of Arthur's Seat to the front and pleasant rear outlook over the landscaped cycle path/walkway. There is a good sized living room, completely separate kitchen (opening onto the sunny balcony), two double bedrooms and a bright bathroom. Gas central heating and double glazing have been installed. Fitted wardrobes, a private floored attic space and the allocated outhouse provide additional storage.
The property is in Council Tax band A and is valued by surveyors at �100,000 to reflect the requirement for cosmetic improvements. The floor coverings, blinds, electric fire, cooker, washing machine and dishwasher are included in the sale.
Viewing is by appointment – telephone Agent or
The established district of Crewe is some two miles north of Edinburgh's City lying midway between Crewe Toll Roundabout and Blackhall Centre. It is right on the boundary with Craigleith and right beside the Western General Infirmary. Excellent bus services operate and social amenities, primary school, senior school and local shops are all available within the immediate neighbourhood. A large Morrisons supermarket is close by and Craigleith Retail Park only 1/3 mile away. Numerous open recreational spaces, Silverknowes Golf Course and the rejuvenated Waterfront are readily available. Major transport routes allow easy access across Edinburgh and out to the City By-pass, Forth Road Bridge and motorways.
Living Room
A very bright public room with laminate flooring and a window affording clear view of Arthur's Seat
(4.50m x 3.70m / 14'9" x 12'2")
Kitchen
A separate kitchen with appliances, basic cabinets, small window and access door opening onto balcony.
(3.50m x 1.96m / 11'6" x 6'5")
Bedroom 1
A double bedroom with pleasant rear aspect and fitted wardrobe
(2.78m x 3.78m / 9'1" x 12'5")
Bedroom 2
A 2nd double bedroom also with attractive rear aspect, fitted wardrobe and laminate flooring
(2.78m x 3.10m / 9'1" x 10'2")
Bathroom
A bright bathroom with window, white bath (with shower over), wash hand basin and W.C.
(2.35m x 1.70m / 7'9" x 5'7")
Property Location
Marketed by Drummond Miller LLP
Disclaimer Property descriptions and related information displayed on this page are marketing materials provided by Drummond Miller LLP. estateagents365.uk does not warrant or accept any responsibility for the accuracy or completeness of the property descriptions or related information provided here and they do not constitute property particulars. Please contact Drummond Miller LLP for full details and further information.


