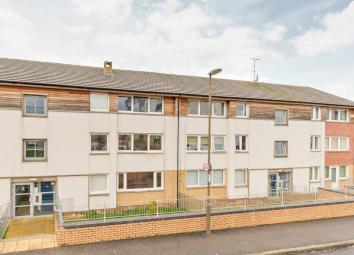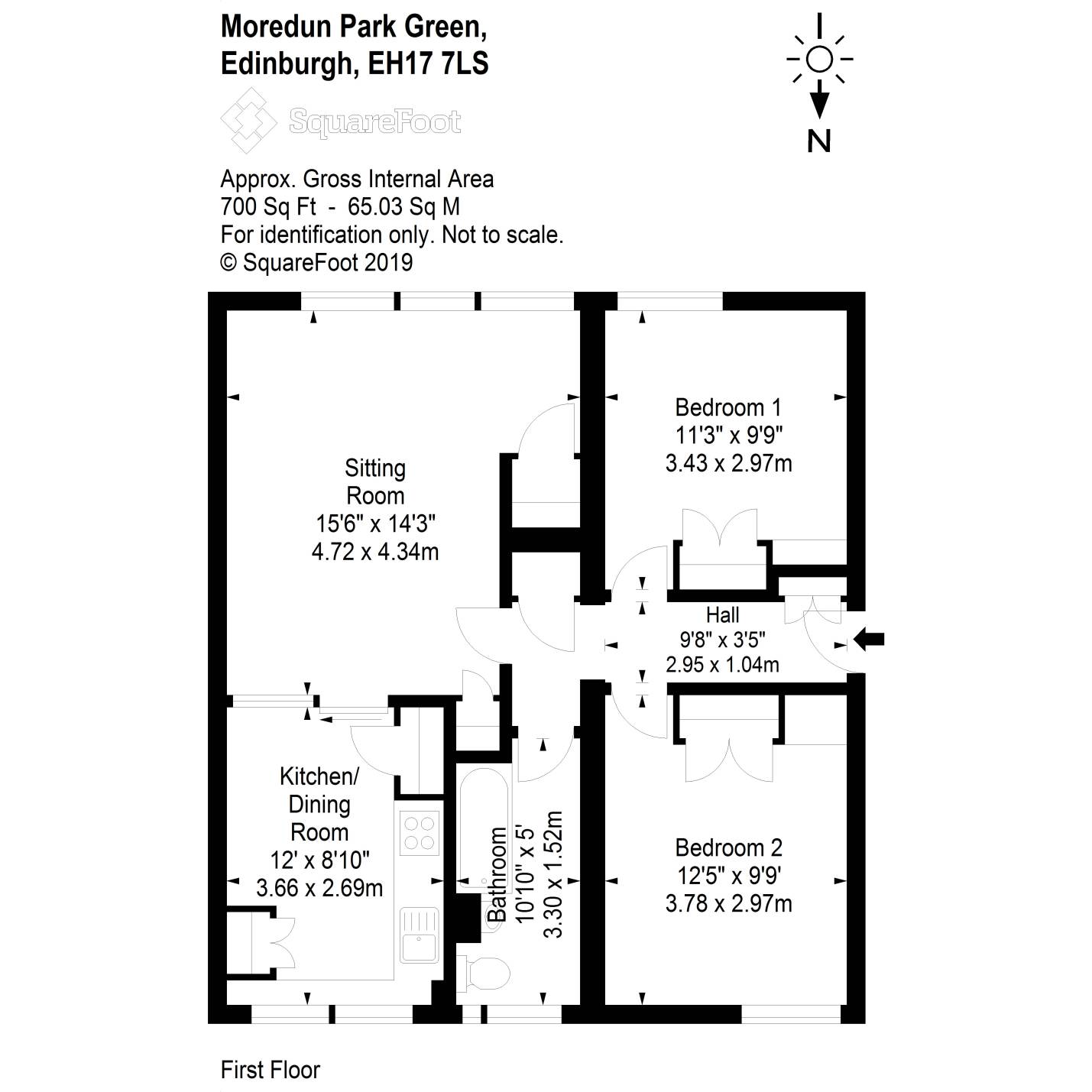Flat for sale in Edinburgh EH17, 2 Bedroom
Quick Summary
- Property Type:
- Flat
- Status:
- For sale
- Price
- £ 90,000
- Beds:
- 2
- County
- Edinburgh
- Town
- Edinburgh
- Outcode
- EH17
- Location
- 4/4 Moredun Park Green, Gilmerton EH17
- Marketed By:
- Deans Solicitors and Estate Agents LLP
- Posted
- 2019-04-06
- EH17 Rating:
- More Info?
- Please contact Deans Solicitors and Estate Agents LLP on 0131 268 0225 or Request Details
Property Description
This bright and well-proportioned first floor flat forms part of a modern development in Gilmerton in south Edinburgh.
The south-facing sitting room is a bright and spacious room with a large store cupboard. There is space to add a dining table and chairs to create a convenient dining area. The kitchen has wood-effect units with light work surfaces and would benefit from upgrading. The property has two good-sized double bedrooms, both with built-in wardrobes that make great use of the space. The bathroom has white suite with an electric shower over the bath with cream tiling.
There is access to a communal garden at the rear with a drying area and the property benefits from two store cupboards in the communal stairwell, one of which is fitted with electricity. There is on-street parking in the area. The property is fully double glazed and has gas central heating.
In a fantastic location close to a variety of local amenities and the Edinburgh Royal Infirmary, this is a great opportunity for the new owner to put their own stamp on the property to create their perfect home.
Hall: 2.950m x 1.040m
Sitting Room: 4.720m x 4.340m
Kitchen/Dining Room: 3.660m x 2.690m
Bedroom 1: 3.430m x 2.970m
Bedroom 2: 3.780m x 2.970m
Bathroom: 3.300m x 1.520m
To view please call
Property Location
Marketed by Deans Solicitors and Estate Agents LLP
Disclaimer Property descriptions and related information displayed on this page are marketing materials provided by Deans Solicitors and Estate Agents LLP. estateagents365.uk does not warrant or accept any responsibility for the accuracy or completeness of the property descriptions or related information provided here and they do not constitute property particulars. Please contact Deans Solicitors and Estate Agents LLP for full details and further information.


