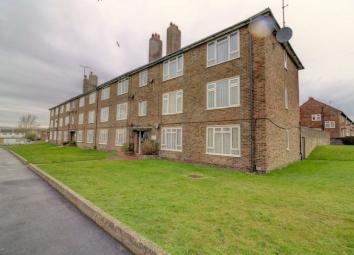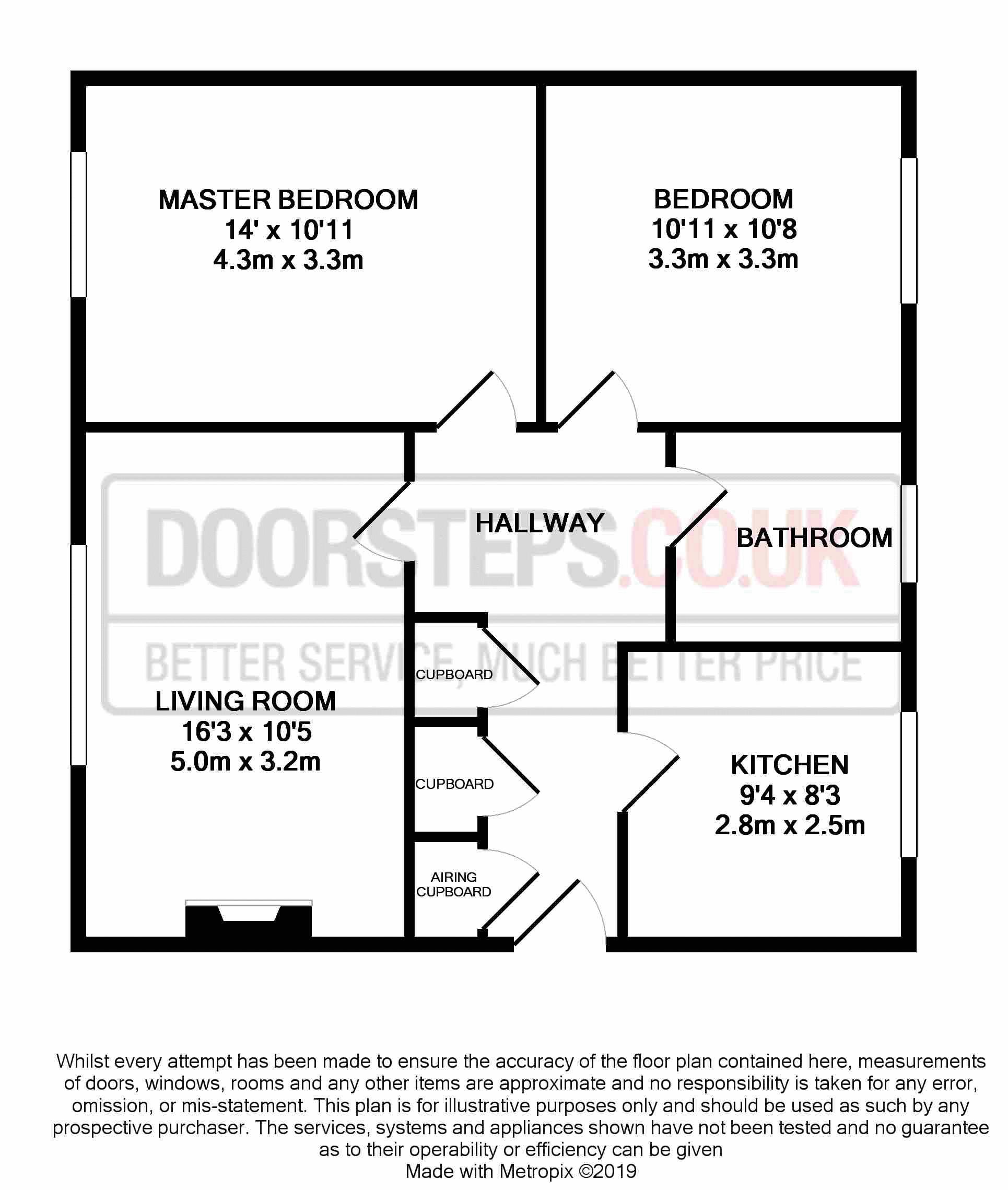Flat for sale in Eastbourne BN23, 2 Bedroom
Quick Summary
- Property Type:
- Flat
- Status:
- For sale
- Price
- £ 159,950
- Beds:
- 2
- Baths:
- 1
- Recepts:
- 1
- County
- East Sussex
- Town
- Eastbourne
- Outcode
- BN23
- Location
- Priory Road, Eastbourne BN23
- Marketed By:
- Doorsteps.co.uk, National
- Posted
- 2024-05-13
- BN23 Rating:
- More Info?
- Please contact Doorsteps.co.uk, National on 01298 437941 or Request Details
Property Description
Extremely well presented purpose built, two double bedroom second floor flat with residents parking in Langney, is within close proximity to the sovereign Harbour, beaches and short drive to centre of Eastbourne.
This large naturally bright and recently modernised flat has two generously sized bedrooms, a modern kitchen and bathroom. Excellent storage internally and externally.
Most suited to first time buyers, professionals and investors alike.
Ideally situated in Langney, three miles from Eastbourne centre which offers a comprehensive range of shopping, and in close proximity to a range of local amenities in Langney such as The Crumbles, Langney shopping centre which is currently being renovated and Lottbridge drove industrial Estate.
This property benefits from easy access to Hampden park and Pevensey Westham station with links to Eastbourne, Polegate, Bexhill, London, Hastings and Brighton.
Local bus routes within close proximity and generally arrive every 15minutes.
Entrance hall
Two hall cupboards, telephone point, airing cupboard.
Living room 16'2 x 10'5
Generous sized lounge with a large window overlooking the front with rooftop views, central heating radiator carpet flooring. Working fireplace.
Kitchen 9'11 x 8'3.
Range of modern base and wall mounted units with complimentary work surfaces. Benefits from an integrated hob with electric oven. Space and plumbing for a washing machine and fridge freezer. Central heating radiator.
Master Bedroom 14'0 x 10'11.
Situated at the front of the property with central heating, large double-glazed window and radiator.
Double Bedroom 10'11 x 10'8.
Situated at the rear of the property, with central heating, large double-glazed window and radiator.
Bathroom 7'7 x 6'9.
Frosted double glazed window to the rear, part tiled with suite comprising panelled bath with hand held shower attachment and additional fitted shower over, pedestal wash hand basin and low level WC, radiator.
Outside
To the rear is a communal space for drying clothes, residential off-street parking and a large storage cupboard. The parking is on a first come first serve basis.
Property Location
Marketed by Doorsteps.co.uk, National
Disclaimer Property descriptions and related information displayed on this page are marketing materials provided by Doorsteps.co.uk, National. estateagents365.uk does not warrant or accept any responsibility for the accuracy or completeness of the property descriptions or related information provided here and they do not constitute property particulars. Please contact Doorsteps.co.uk, National for full details and further information.



