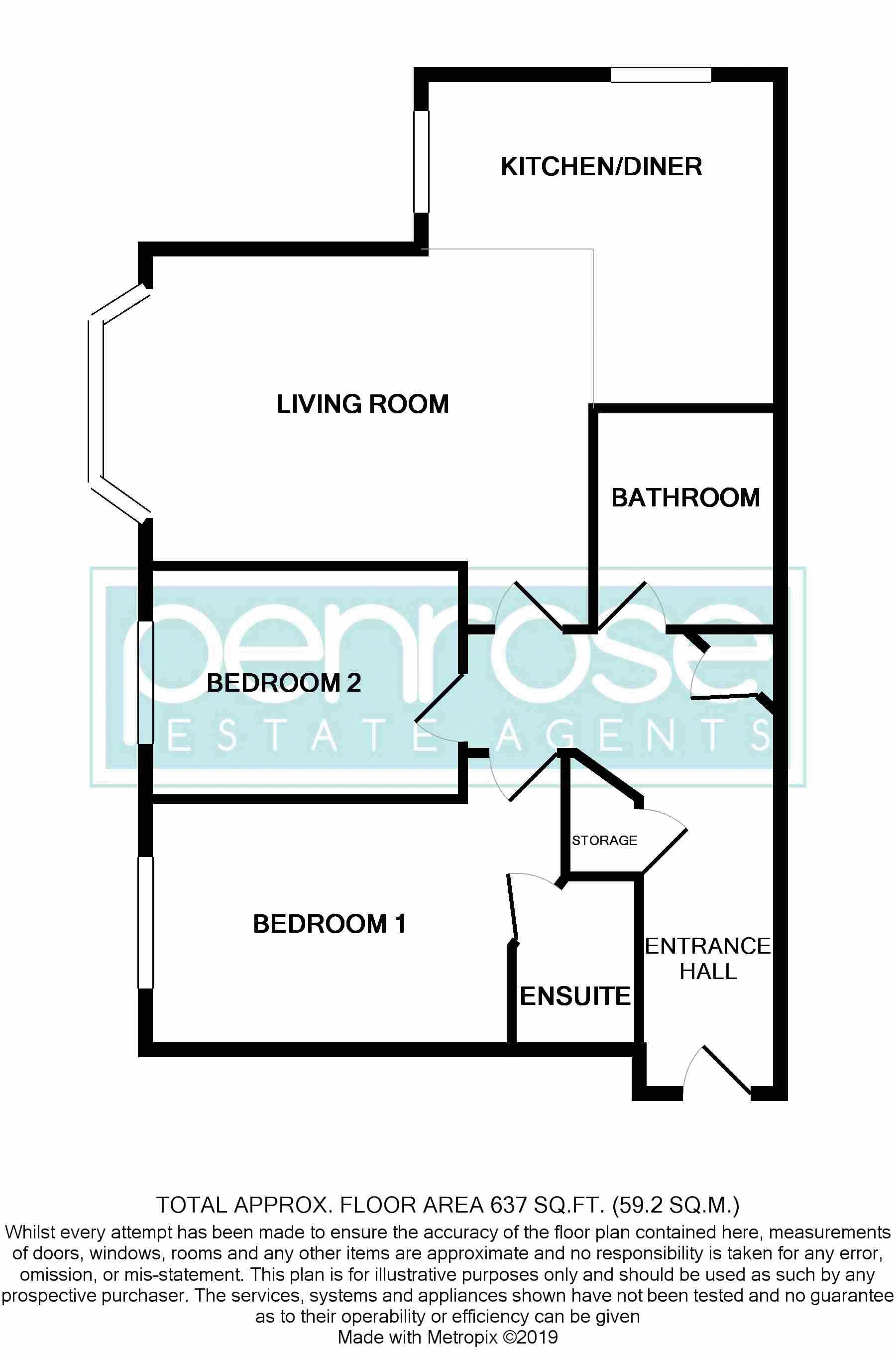Flat for sale in Dunstable LU6, 2 Bedroom
Quick Summary
- Property Type:
- Flat
- Status:
- For sale
- Price
- £ 190,000
- Beds:
- 2
- Baths:
- 2
- Recepts:
- 1
- County
- Bedfordshire
- Town
- Dunstable
- Outcode
- LU6
- Location
- Watling Gardens, Dunstable LU6
- Marketed By:
- Penrose Estate Agents
- Posted
- 2024-04-21
- LU6 Rating:
- More Info?
- Please contact Penrose Estate Agents on 01582 936653 or Request Details
Property Description
This modern apartment situated in the quiet and ever popular south west dunstable area of the town is offered to the market in immaculate condition throughout. The property would be an ideal first home or buy to let investment with accommodation comprising large entrance hall with storage cupboards, master bedroom with en-suite shower room, second double bedroom, three piece bathroom, large living room and kitchen/diner with integrated appliances. Benefits include a long lease of over 100 years, beautifully maintained communal gardens, secure allocated parking behind electric gates plus visitors parking bays and great access to Junction 9 of the M1. Within walking distance you will find many shops, restaurants and amenities.
Entrance Hall (Part 1) (10' 6'' x 3' 5'' (3.20m x 1.04m))
Entrance Hall (Part 2) (7' 5'' x 3' 6'' (2.26m x 1.07m))
Living Room (14' 9'' x 9' 10'' (4.49m x 2.99m))
Generously sized living room with bay window to the front, fitted carpet flooring and space for two large sofas, coffee table and TV unit.
Kitchen/Diner (12' 0'' x 11' 2'' (3.65m x 3.40m))
Modern fitted kitchen with plumbing for washing machine, space for fridge/freezer, integrated oven, sink and window to the side. There is also space for a dining table.
Bedroom 1 (12' 0'' x 8' 1'' (3.65m x 2.46m))
Large double bedroom with fitted carpet flooring, double glazed window to rear and ample room for double bed, bedside tables and wardrobes.
En Suite (5' 9'' x 4' 8'' (1.75m x 1.42m))
Fitted with a three piece suite comprising shower cubicle, low level WC and wash hand basin. Heated towel rail and tiled flooring.
Bedroom 2 (11' 0'' x 10' 6'' (3.35m x 3.20m))
Double bedroom with double glazed window to rear. Ample room for wardrobes, bed and bedside tables. Fitted carpet flooring.
Bathroom (5' 9'' x 7' 3'' (1.75m x 2.21m))
Fitted with a modern three piece suite comprising bath with shower, wash hand basin and low level WC. Tiled flooring and heated towel rail.
Property Location
Marketed by Penrose Estate Agents
Disclaimer Property descriptions and related information displayed on this page are marketing materials provided by Penrose Estate Agents. estateagents365.uk does not warrant or accept any responsibility for the accuracy or completeness of the property descriptions or related information provided here and they do not constitute property particulars. Please contact Penrose Estate Agents for full details and further information.


