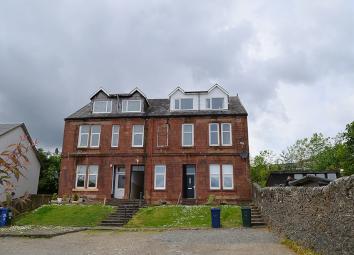Flat for sale in Dunoon PA23, 1 Bedroom
Quick Summary
- Property Type:
- Flat
- Status:
- For sale
- Price
- £ 40,000
- Beds:
- 1
- Baths:
- 1
- County
- Argyll & Bute
- Town
- Dunoon
- Outcode
- PA23
- Location
- 67 Marine Parade, Kirn, Dunoon PA23
- Marketed By:
- Waterside Property
- Posted
- 2024-04-02
- PA23 Rating:
- More Info?
- Please contact Waterside Property on 01369 238991 or Request Details
Property Description
Top floor flat with stunning views of the Firth of Clyde. Set just off the shore road in the popular coastal village of Kirn, the property comprises lounge with space for a table and chairs, breakfasting kitchen, double bedroom and shower room. Close to local amenities and with communal drying green and plenty of parking this flat will undoubtedly appeal to anyone looking for a starter or holiday home or a lucrative buy-to-let.
The award-winning coastal village of Kirn is approximately one mile along the esplanade from Dunoon, Cowal’s capital town. The village boasts excellent primary and grammar schools, a golf course, indoor and outdoor bowling club and independent retailers including newsagents, bakers, hairdressers, off-licences and take-aways, amongst others. It is also conveniently placed for two ferries which provide rail and bus links to Greenock, Braehead, Glasgow and the airport.
Accommodation
Lounge, Breakfasting Kitchen, Double Bedroom and Shower Room
Directions
Borland Park is situated up the lane next to Caladh Funeral Services across from Kirn Gardens.
Access
This particular flat is on the top floor and is accessed via the communal close. A wooden black external door opens to the hallway.
Hallway
Laminate flooring, ceiling light, wall-mounted heater and leads to all rooms within the flat.
Lounge
4.50m x 3.70m
14’10” x 12’2”
Front facing lounge offering glorious views of the Firth of Clyde. Carpet, ceiling light, heater and space for lounge furniture and table and chairs.
Breakfasting Kitchen
4.14m x 3.29m
13’7” x 10’10”
Good sized kitchen at the rear with wall and base units, laminate flooring, two ceiling lights, heater, part-tiled walls and plenty of space for white goods and a small table and chairs.
Bedroom
3.75m x 3.10m
12’4” x 10’2”
Double room at the front offering those views to waken up to! In-built wardrobe, laminate flooring, ceiling light, heater and bench seat under the window.
Shower Room
2.90m x 1.90m
9’7” x 6’3”
Comprising walk-in shower cubicle with electric shower, WC and wash-hand basin. Tiled floor, part-tiled walls, ceiling light, heater and large opaque window to the rear.
Gardens and Parking
A drying green at the rear is shared with all the resident of the block, as is the spacious car parking area at the front.
EPC rating: E.
Property Location
Marketed by Waterside Property
Disclaimer Property descriptions and related information displayed on this page are marketing materials provided by Waterside Property. estateagents365.uk does not warrant or accept any responsibility for the accuracy or completeness of the property descriptions or related information provided here and they do not constitute property particulars. Please contact Waterside Property for full details and further information.

