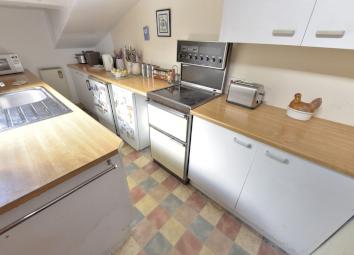Flat for sale in Dunfermline KY12, 1 Bedroom
Quick Summary
- Property Type:
- Flat
- Status:
- For sale
- Price
- £ 48,000
- Beds:
- 1
- Baths:
- 1
- Recepts:
- 1
- County
- Fife
- Town
- Dunfermline
- Outcode
- KY12
- Location
- Broomhead Drive, Dunfermline KY12
- Marketed By:
- Purplebricks, Head Office
- Posted
- 2024-04-01
- KY12 Rating:
- More Info?
- Please contact Purplebricks, Head Office on 024 7511 8874 or Request Details
Property Description
£500 Contribution Towards Buyer's Legal Fees
This attractive one double bedroom ground floor flat is located a short walk from the centre of Dunfermline.
With back and front entrance doors the property comprises:- lounge/dining room, kitchen, vestibule, double bedroom and shower room.
The property benefits from double glazing, electric storage heaters, communal drying area and would make an ideal Starter Home or Buy To Let investment opportunity. There is ample on street parking nearby
A good selection of well performing primary and secondary schools are available locally.
Dunfermline and the surrounding area provides ready access to many social, civic, recreational, sporting and shopping facilities. From Dunfermline the commuter has access to the M90 motorway network, north to Perth and south across the Forth Road Bridge. There are also two main line railway stations and a town centre located bus station
Items Included In Sale
Carpets, curtains, blinds and light fittings.
Items Excluded From Sale
All Free-standing white goods. The two external tool sheds.
Offers- Should be added through our website at:-
These can be posted and/or emailed to:-
Post Sales- Purplebricks Group Plc Suite 7,
First Floor,
Cranmore Place,
Cranmore Drive,
Shirley,
Solihull,
B90 4RZ
Email-
Copies to-
Lounge/Dining Room
13'5" x 15'
Good sized room to the rear of the property. Carpet flooring, stone fronted fire surround, electric fire, space for a dining table, vertical blinds, curtains and wooden panelling above fireplace.
Vestibule
4'10" x 3'5"
Wooden storm door, central light, additional light panel above the door and carpet flooring.
Kitchen
13' x 5'10"
To the rear of the property, wooden storm door leading to the rear garden. Good selection of base/wall units, single bowl stainless steel sink, drainer, mixer tap, free-standing electric cooker, free-standing fridge, free-standing freezer, washing machine, additional shelving, washing machine, access to a small loft area and wall mounted heater.
Bedroom
15' x 11'2"
Good size double bedroom to the front of the property. Press-style cupboard, carpet flooring, central light and generous triple mirrored wardrobe.
Shower Room
10'4" x 3'5"
Internal to property with WC, pedestal sink, shower cubicle, extractor, carpet flooring and central light.
Communal Gardens
Sizeable communal area, central lawn, clothes drying poles, free-standing tool store and bin storage area.
Front Garden
Central lawn, shrub borders, patio area and free-standing tool store.
Property Location
Marketed by Purplebricks, Head Office
Disclaimer Property descriptions and related information displayed on this page are marketing materials provided by Purplebricks, Head Office. estateagents365.uk does not warrant or accept any responsibility for the accuracy or completeness of the property descriptions or related information provided here and they do not constitute property particulars. Please contact Purplebricks, Head Office for full details and further information.


