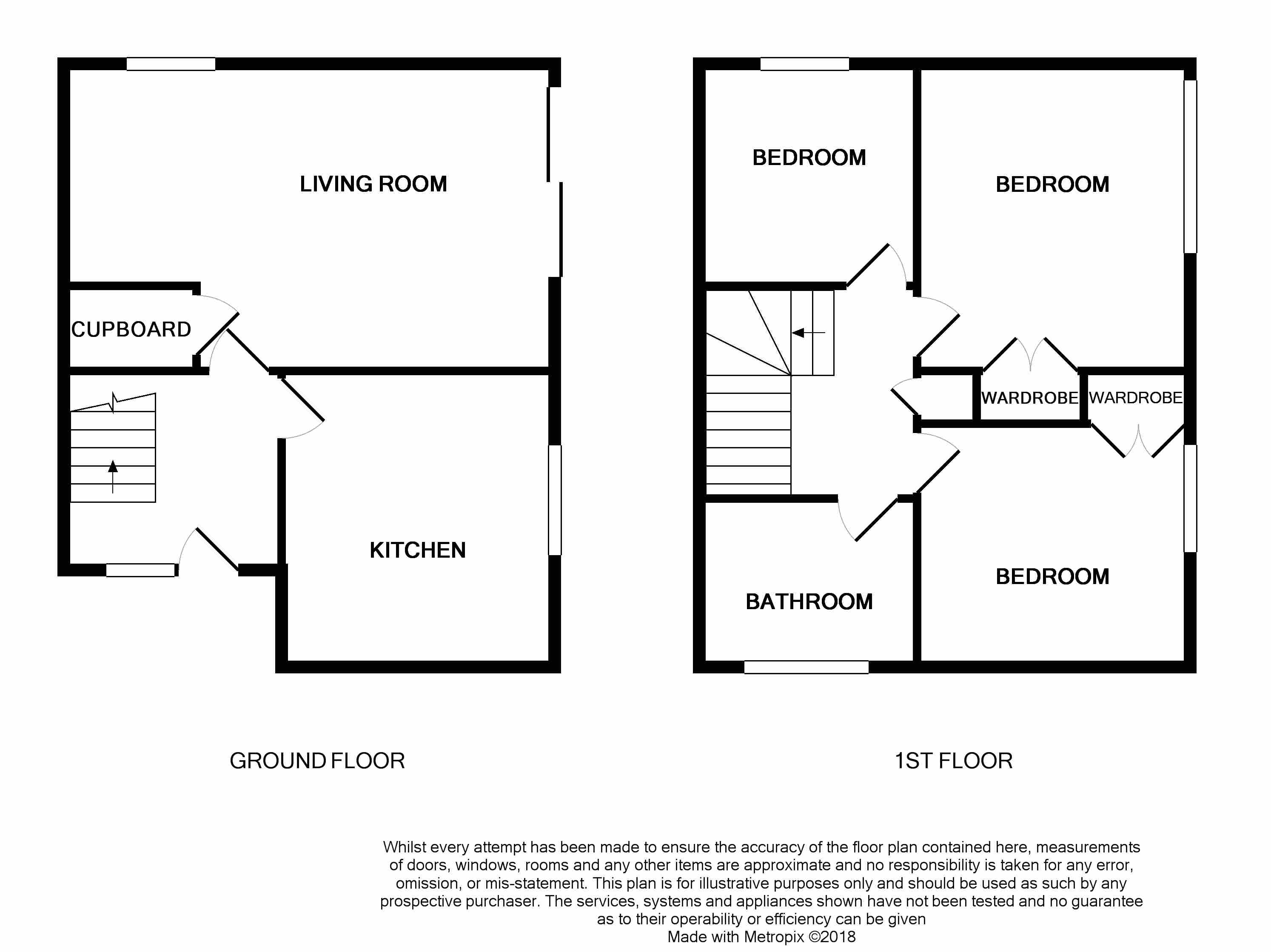Flat for sale in Dunfermline KY11, 3 Bedroom
Quick Summary
- Property Type:
- Flat
- Status:
- For sale
- Price
- £ 65,000
- Beds:
- 3
- Baths:
- 1
- Recepts:
- 1
- County
- Fife
- Town
- Dunfermline
- Outcode
- KY11
- Location
- Mcgrigor Road, Rosyth, Dunfermline KY11
- Marketed By:
- Regents Estates and Mortgages
- Posted
- 2018-10-19
- KY11 Rating:
- More Info?
- Please contact Regents Estates and Mortgages on 01383 697017 or Request Details
Property Description
Beautifully presented, three bedroom, maisonette flat set within attractive communal gardens. Located in an established residential area of Rosyth, Fife. The accommodation comprises: Entrance hall, living room, newly fitted kitchen, two double bedrooms with built in storage wardrobes along with single bedroom, and a stylish bathroom. Prepared for the market with neutral decor throughout, ready to move into, including new carpets. The property has also been rewired in the last couple of years. Double glazing and gas central heating installed. Early internal viewing is recommended to appreciate the size, layout and order.
Rosyth, on the northern banks of the Forth in Fife, is famous for its Royal Navy Dockyard, and lies adjacent to the towns of Inverkeithing and Dunfermline. The town is convenient for commuters being ideally placed for access to the M90, Queensferry Crossing, Ferry Toll Park & Ride, and Inverkeithing rail station. Good local shopping and amenities can be found locally, whilst a short drive takes you to the city of Dunfermline, which provides a larger selection of high street shopping, including the covered Kingsgate Shopping Centre and pedestrianised precinct, plus supermarkets, schools, bars, restaurants, and also further bus and rail links. Primary Schools and a nursery are also within close vicinity.
Entrance Hall
A generous entrance hall features fitted storage under staircase, a front aspect double glazed window, and door opens to the hallway giving access to all rooms on lower level and staircase.
Lounge (19' x 11' x 8')
A large bright lounge is set to the front side of the property, and allows access to balcony. Excellent space for lounge furniture and dining table and chairs if required. Deep storage cupboard.
Kitchen (11' x 10')
The modern kitchen has just been installed and includes wall and base units with wipe clean worktops and splashback tiling. Space is provided for free standing white goods. Double glazed window provides a good level of natural light.
Landing
Landing is gained by staircase, and leads to remaining accommodation and loft.
Bedroom (11' x 10')
Bedroom one is set to capture excellent natural light via double glazed window, carpeted flooring, and fitted wardrobe providing storage.
Bedroom (10' x 9')
Bedroom two is of good size and also includes a built in wardrobe.
Bedroom (8' x 7'11")
Bedroom three offers an excellent single room maintained in good order.
Bathroom
The stylish bright bathroom includes a fitted three piece suit that includes corner bath with shower above and splash back panelling. Tiling to all walls and floor. Feature chrome radiator. Opaque double glazed window.
Garden
Set in well-appointed and maintained communal grounds that is laid to lawn with hedge borders.
Property Location
Marketed by Regents Estates and Mortgages
Disclaimer Property descriptions and related information displayed on this page are marketing materials provided by Regents Estates and Mortgages. estateagents365.uk does not warrant or accept any responsibility for the accuracy or completeness of the property descriptions or related information provided here and they do not constitute property particulars. Please contact Regents Estates and Mortgages for full details and further information.


