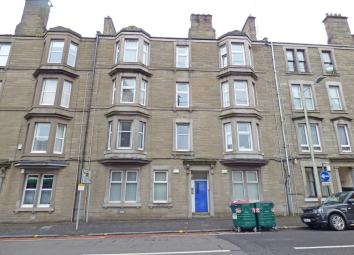Flat for sale in Dundee DD4, 2 Bedroom
Quick Summary
- Property Type:
- Flat
- Status:
- For sale
- Price
- £ 65,000
- Beds:
- 2
- County
- Dundee
- Town
- Dundee
- Outcode
- DD4
- Location
- Arthurstone Terrace, Stobswell, Dundee DD4
- Marketed By:
- Glasgow Property Agency
- Posted
- 2024-05-12
- DD4 Rating:
- More Info?
- Please contact Glasgow Property Agency on 0141 376 8762 or Request Details
Property Description
This generously proportioned and well maintained second floor flat is conveniently located within walking distance to all local amenities, University, doctor's surgery, transport links, pubs, cafes and restaurants. This would represent a fantastic first time buy or buy to let investment opportunity with a potential rental yield of over 8%. Accommodation on offer comprises entrance hallway, spacious lounge, modern fitted kitchen, two double bedrooms, main bedroom with large walk in wardrobe and bathroom. The specification of the property includes secure door entry system, double glazed windows and electric heating and externally there is a fully enclosed communal rear garden which is mainly laid to lawn. Early viewing is highly recommended to fully appreciate the fantastic accommodation on offers.
Area
Local amenities are close by and include a gp’s surgery, shops, pubs and Baxter Park. Dundee City centre is a popular and picturesque regenerating City and Arthurstone Terrace is approximately 1.5 miles and a short car/bus journey to the city centre where there is an excellent range of shops, cinemas, theatres and sports facilities and also the Universities. Dundee is located midway between the cities of Edinburgh and Aberdeen on the East coast, the City of Discovery has undergone an ambitious transformation over the past decade and major investment continues in the shape of a revitalization of the Waterfront, The Victoria and Albert Museum, Slessor Gardens and civic amenities including hotels.
Purchasers notes
Please note that these particulars have been prepared by us on the basis of information provided by our client. If there is any aspect of these particulars that you wish clarified or that you find misleading, please contact the office where further information will be made available.
• No tests have been made of services, equipment or fittings.
• No warranty is given or implied as to the condition of buildings, services, fixtures, fittings etc.
• All measurements, distances and acres are approximate.
• Fixtures, fittings and other items are not included unless specified in these details.
This material is protected by the laws of copyright. The owner of the copyright is Glasgow Property Agency. The property sheet forms part of our database and is protected by the database rights and copyright laws. No unauthorised copying or distribution without permission.
Glasgow Property Agency is revolutionising the sale of property in Scotland. Remember, if you are buying a property which is being sold by Glasgow property Agency you will normally be responsible for payment of a Buyer's Premium of 1% of the purchase price subject to a minimum of £3000 including VAT. More details can be obtained on application.
Glasgow Property Agency are registered with hmrc and carry out due diligence on all of our clients, please ask for more information on identification required prior to entering into a contract. Should an electronic Veriphy be necessary, a cost of £10 inc VAT is payable prior to application, more information on request.
Cybercrime Warning: Please be aware that there is a significant risk posed by cyber fraud, specifically affecting email accounts and bank account details. Please note that our bank account details will not change during the course of A transaction and we will not change our bank details via email. Please be careful to check account details with us in person if in any doubt. We will not accept responsibility if you transfer money into an incorrect account.
Lounge
4.1m x 4.5m (13' 5" x 14' 9") Spacious lounge with bay window to front and lamiate flooring.
Kitchen
2.0m x 2.7m (6' 7" x 8' 10") Wall and base units, window to rear.
Bedroom
3.3m x 4.1m (10' 10" x 13' 5") Front facing with laminate flooring.
Bedroom
2.9m x 3.4m (9' 6" x 11' 2") Rear facing bedroom with laminate flooring and access to dressing room.
Dressing room
1.5m x 2.1m (4' 11" x 6' 11") Accessed from bedroom with laminate flooring and mirrored wardrobes.
Bathroom
1.9m x 2.0m (6' 3" x 6' 7") Three piece suite comprising wc, wash hand basin and bath with shower over.
Property Location
Marketed by Glasgow Property Agency
Disclaimer Property descriptions and related information displayed on this page are marketing materials provided by Glasgow Property Agency. estateagents365.uk does not warrant or accept any responsibility for the accuracy or completeness of the property descriptions or related information provided here and they do not constitute property particulars. Please contact Glasgow Property Agency for full details and further information.


