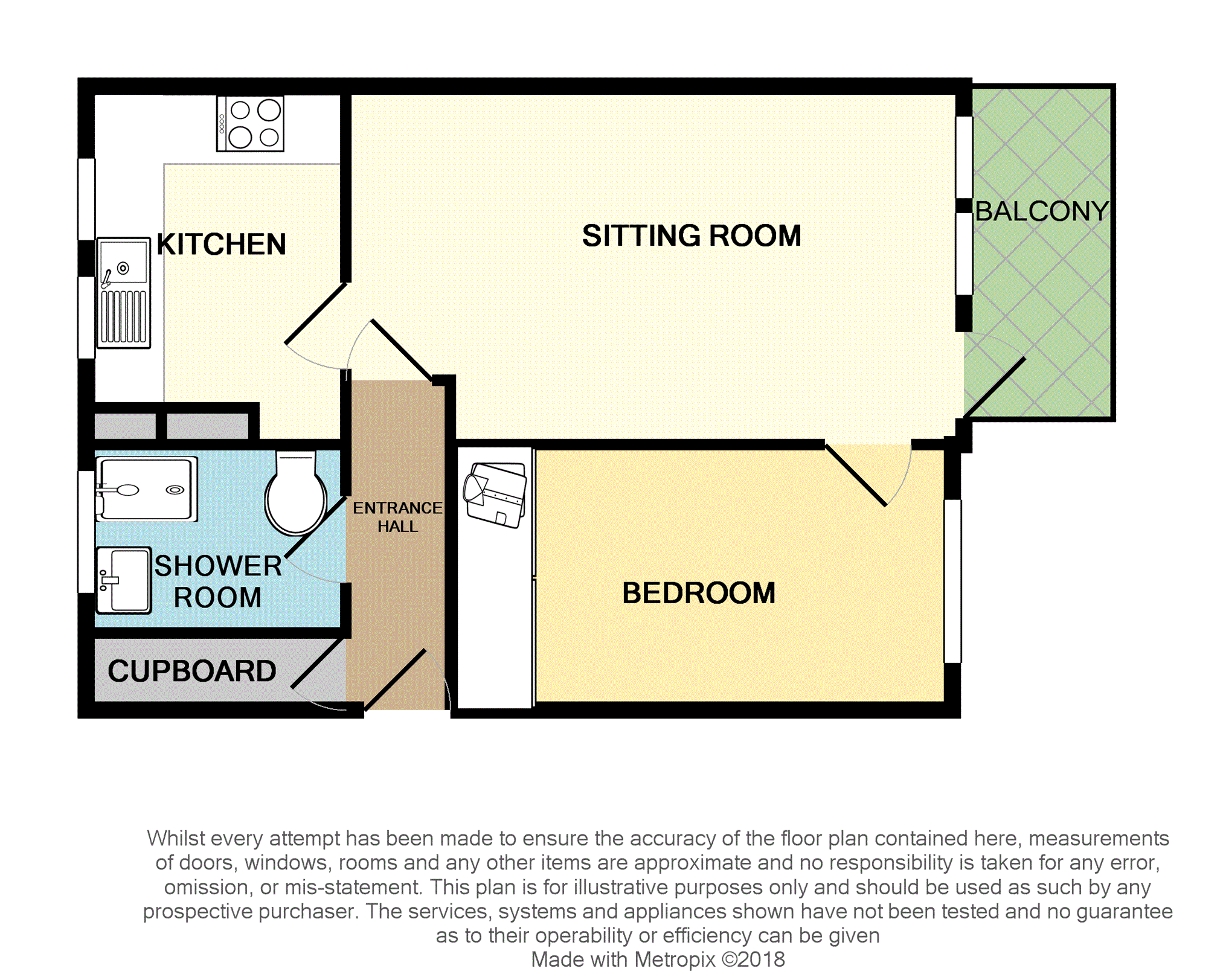Flat for sale in Dundee DD4, 1 Bedroom
Quick Summary
- Property Type:
- Flat
- Status:
- For sale
- Price
- £ 68,000
- Beds:
- 1
- Baths:
- 1
- Recepts:
- 1
- County
- Dundee
- Town
- Dundee
- Outcode
- DD4
- Location
- 19 Douglas Road, Dundee DD4
- Marketed By:
- Purplebricks, Head Office
- Posted
- 2018-10-13
- DD4 Rating:
- More Info?
- Please contact Purplebricks, Head Office on 0121 721 9601 or Request Details
Property Description
This One Bedroom Flat, requiring a degree of upgrading, is conveniently located for accessing public transport routes and many local amenities.
The property is ideally suited for first time buyers as well as buy to let investors.
The accommodation comprises Entrance Hallway, Sitting Room with access to balcony to rear overlooking garden area, double Bedroom with built in wardrobe space, fitted Kitchen and Shower Room with electric shower.
The property benefits from double glazing and a security entry system.
The communal gardens to the front and rear are mainly laid to lawn and are regularly maintained by Dundee City Council.
Entrance Hallway
9'4" x 3'0"
Wooden panelled door to entrance hallway. Linoleum flooring. Creda electric heater. Spotlight fitting. Wall mounted security entry handset. Smoke alarm. Doors to storage cupboards with ample storage housing electricity meter.
Sitting Room
15'6" x 10'5"
Double glazed windows and door to the balcony to the rear. Dimplex electric heater. TV point. Light fitting. Telephone point. Door to Bedroom.
Kitchen
10'3" x 7'11"
Double glazed windows to front. Range of floor standing and wall mounted units. Worktop surface. Stainless steel sink and drainer. Integrated electric hob, oven/grill and cooker hood. Extractor fan. Light fitting. Space for appliances. Wall mounted water heater booster. Louvre doors to storage cupboard housing water tank and shelving. Space for appliances. Tiled flooring.
Bedroom
11'10" x 8'10"
Double glazed windows to rear. Dimplex electric heater. Louvre doors built in wardrobe space with hanging rails and shelving. Light fitting.
Shower Room
7'5" x 5'3" at widest point
Double glazed windows to front. Tiled flooring. Electric heater. Spotlight fitting. Integrated wash hand basin. Tiled shower cubicle with electric shower. Low level w.C. Extractor fan.
Gardens
Gardens to the front and rear are laid to lawn and regularly maintained by Dundee City Council.
Property Location
Marketed by Purplebricks, Head Office
Disclaimer Property descriptions and related information displayed on this page are marketing materials provided by Purplebricks, Head Office. estateagents365.uk does not warrant or accept any responsibility for the accuracy or completeness of the property descriptions or related information provided here and they do not constitute property particulars. Please contact Purplebricks, Head Office for full details and further information.


