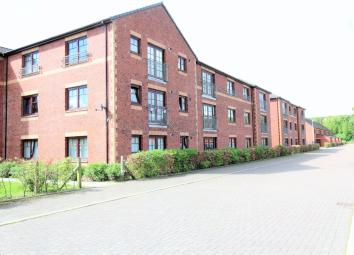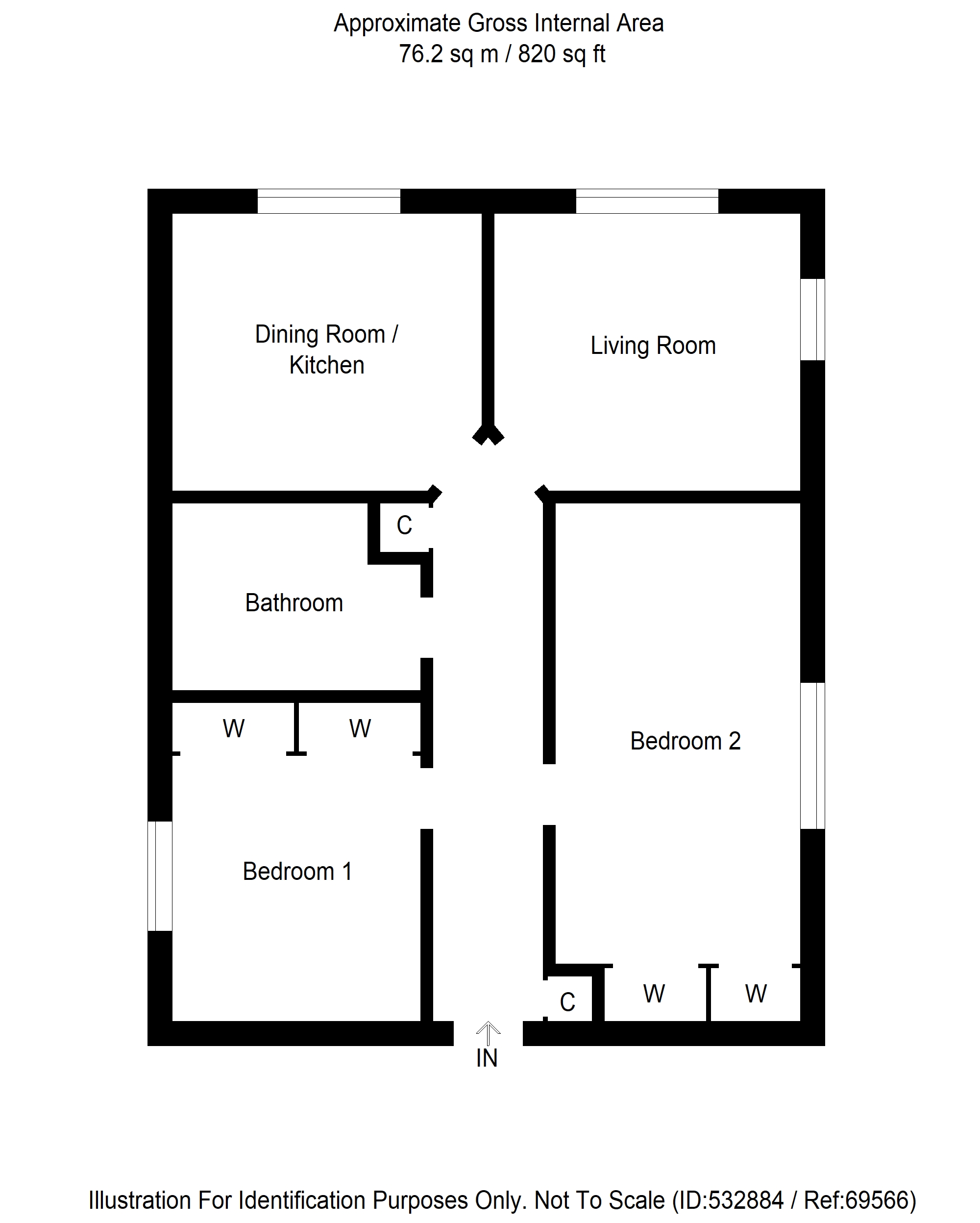Flat for sale in Dumbarton G82, 2 Bedroom
Quick Summary
- Property Type:
- Flat
- Status:
- For sale
- Price
- £ 94,995
- Beds:
- 2
- Baths:
- 1
- County
- West Dunbartonshire
- Town
- Dumbarton
- Outcode
- G82
- Location
- Macbride Way, Renton, Dumbarton G82
- Marketed By:
- EVE Property
- Posted
- 2024-04-28
- G82 Rating:
- More Info?
- Please contact EVE Property on 0141 376 7942 or Request Details
Property Description
Eve Property are delighted to bring to the open market a ground floor, larger corner position apartment within a modern development in Renton, West Dunbartonshire. This property is well presented with spacious lounge and dining kitchen and offers two double bedrooms both with fitted wardrobes.
Eve Property are delighted to bring to the open market a ground floor, larger corner position apartment within a modern development in Renton, West Dunbartonshire. This property is well presented with spacious lounge and dining kitchen and offers two double bedrooms both with fitted wardrobes.
This property is quietly located by the River Leven and comprises; Entrance Hallway, leading to all rooms and offering excellent storage cupboards, Lounge, tastefully decorated with wood flooring and French doors opening to Juliette balcony, Fitted Kitchen with an array of wall and floor units, fitted worktop and excellent space for dining, Two Double Bedrooms, both with fitted wardrobes, Bathroom, partially tiled with white three piece suite and shower over bath. Further enhancements are gas central heating, double glazing, secure door entry and residents parking.
Macbride Way forms part of a residential area within Renton, Dunbartonshire. It is located between Dumbarton and Alexandria Town Centre offering a variety of shops, supermarkets and schooling. Local bus routes can be found within walking distance. Renton Rail Station offers transport links to Glasgow City Centre, Balloch and Helensburgh. Renton is close to A82 road links offering an accessible commute to Glasgow, Glasgow Airport, Erskine Bridge and M8 network.
Lounge 18' 0" x 14' 1" (5.5m x 4.3m)
kitchen / diner 16' 4" x 10' 11" (5.00m x 3.33m)
master bedroom 11' 9" x 10' 9" (3.60m x 3.30m)
bedroom two 10' 5" x 8' 10" (3.20m x 2.70m)
bathroom 8' 10" x 7' 2" (2.70m x 2.20m)
Property Location
Marketed by EVE Property
Disclaimer Property descriptions and related information displayed on this page are marketing materials provided by EVE Property. estateagents365.uk does not warrant or accept any responsibility for the accuracy or completeness of the property descriptions or related information provided here and they do not constitute property particulars. Please contact EVE Property for full details and further information.


